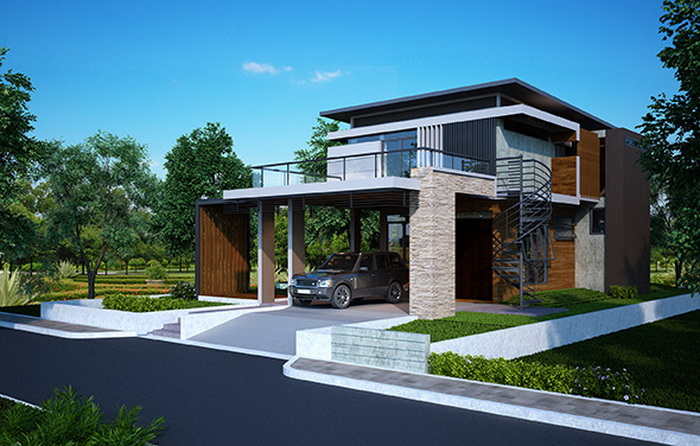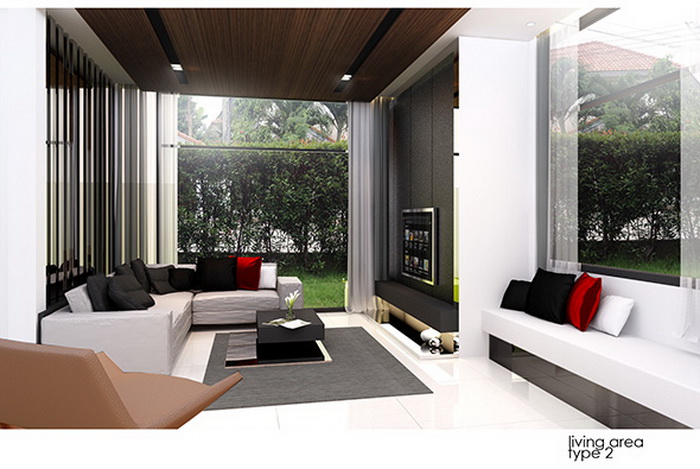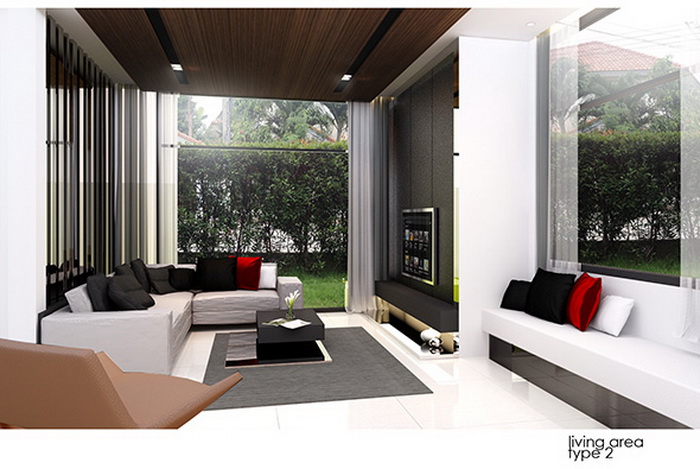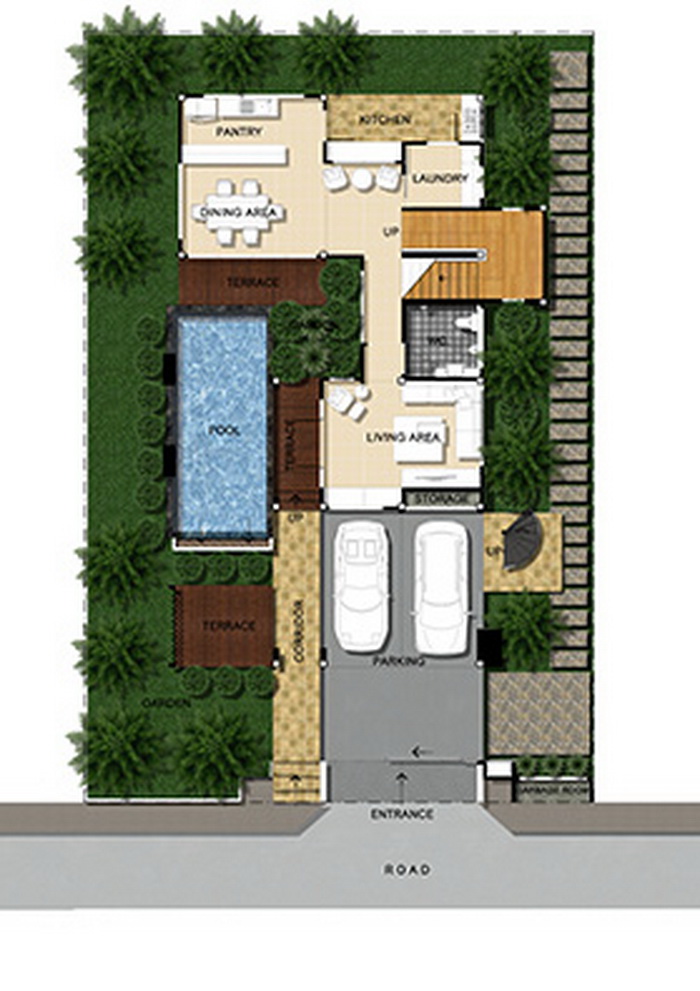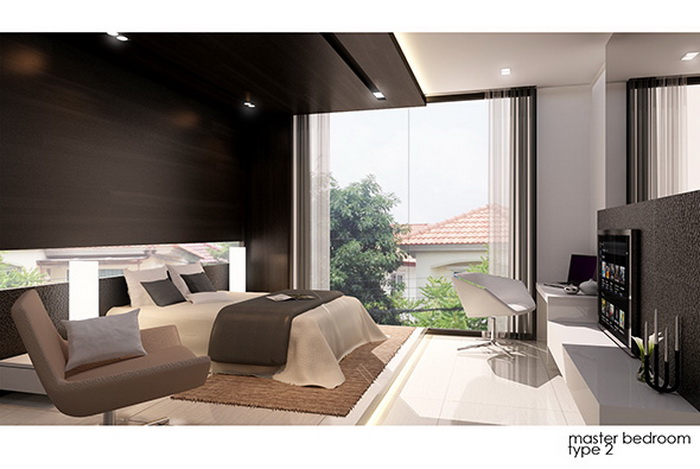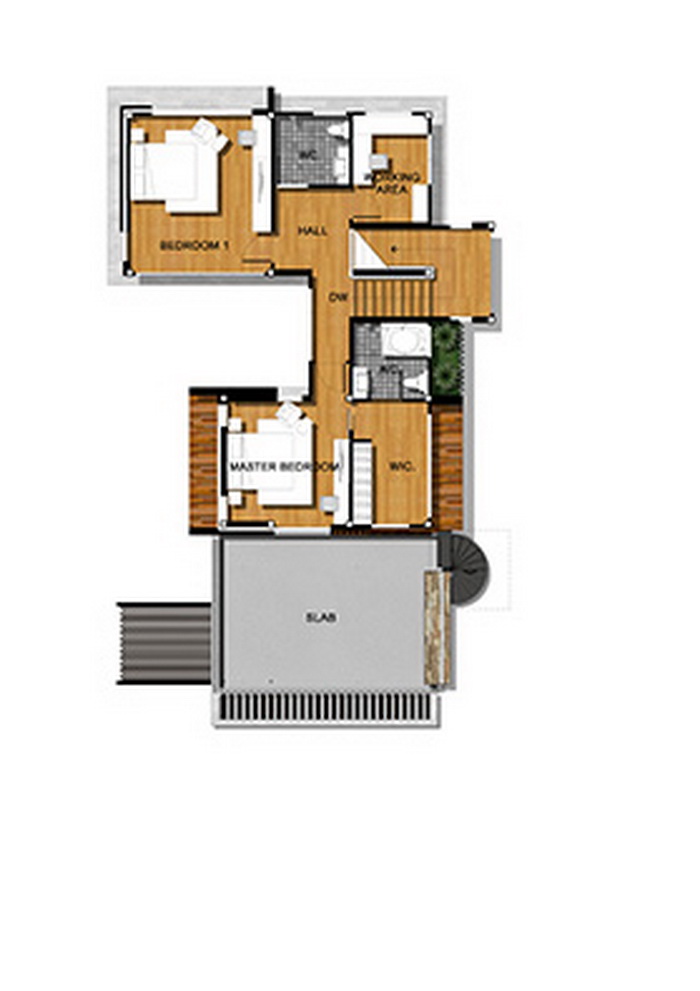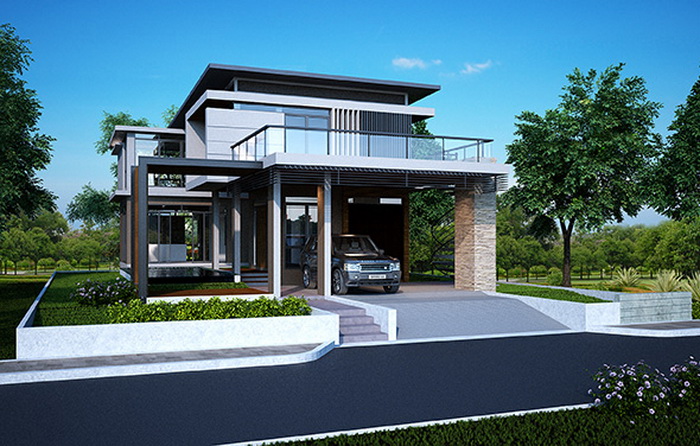
It is a well modern type house plan with luxurious amenities. This house has a box type design with two storeys. The ground floor consists of a spacious car porch which can accommodate two cars.
A balcony is equipped at the top of the garage. It is a well designed modern type balcony with glass handrails. The area of the balcony is extended to the edge of the garage. You will get a fascinating outside view from this terrace.
Most of the wall portions are made up of glass. This gives a charm even in the first view of the construction. The garage is supported by two pillars. One is decorated by grey lath. There is a small pathway provided though the other pillar to the entrance. A separate stair is provided to the first floor for the hassle free entrance.
The living room is very spacious and beautiful. Majority of the wall portion is glass made. One will get an outstanding view of the outside nature from here. Contemporary sitting arrangements and wardrobes are arranged in living area.
The house has a master bedroom with modern amenities. From here also you will get the perfect outside view. Simple and elegant furniture and cushions are provided here. In total the house look as the example of complete luxury in the accompanying of the well furnished garden and swimming pool.
General Details
Total Bedrooms : 3
Toral area :3600 square feet
Contact:[email protected]
Image source:houseplan-id.com
