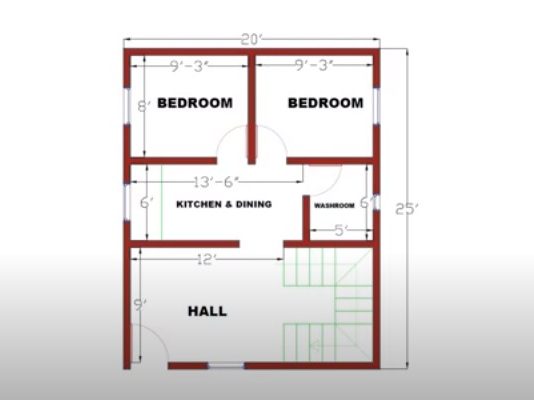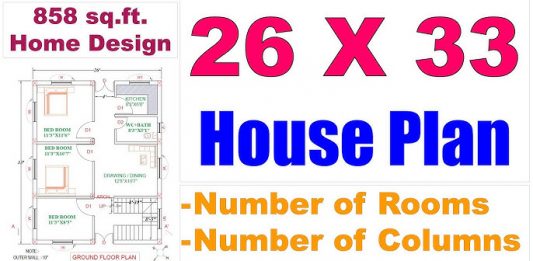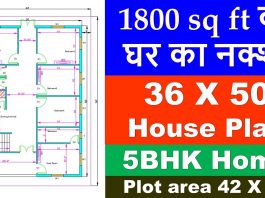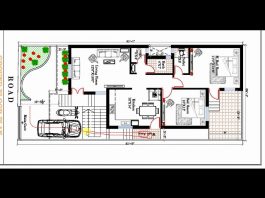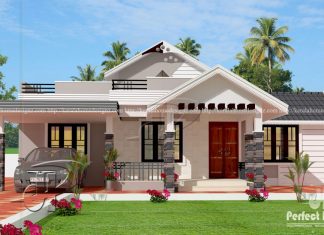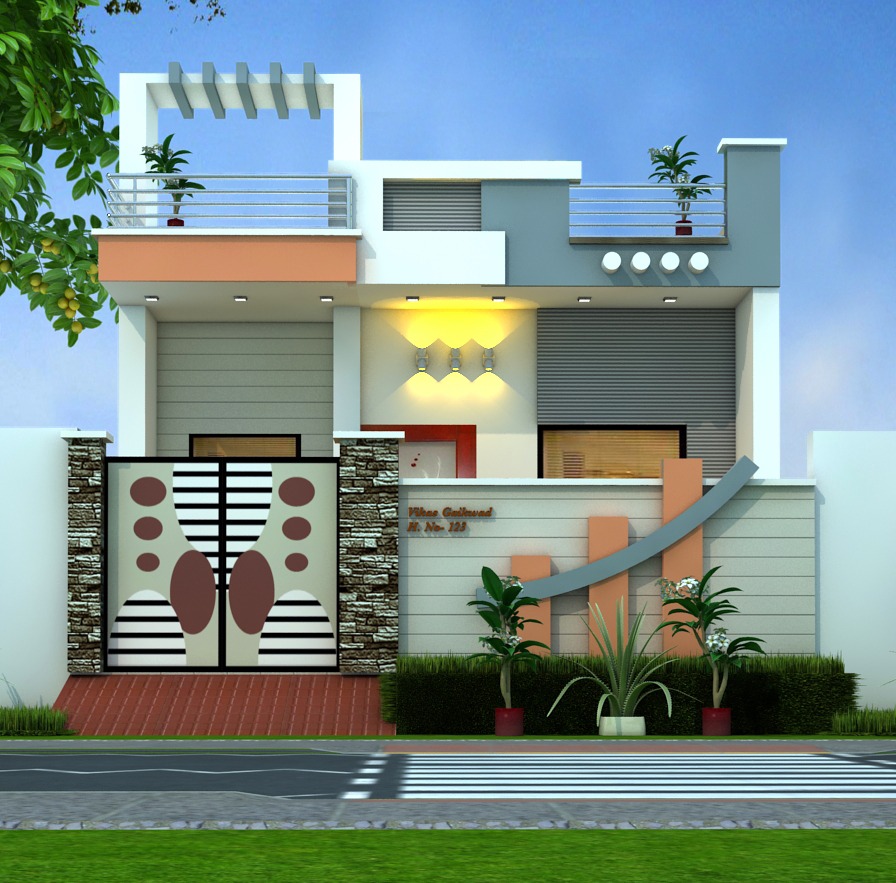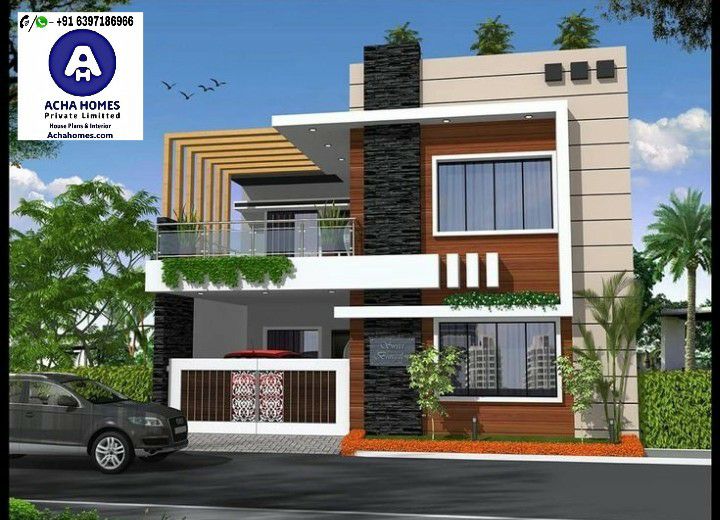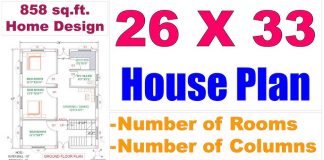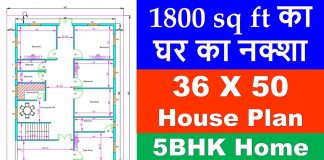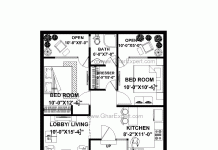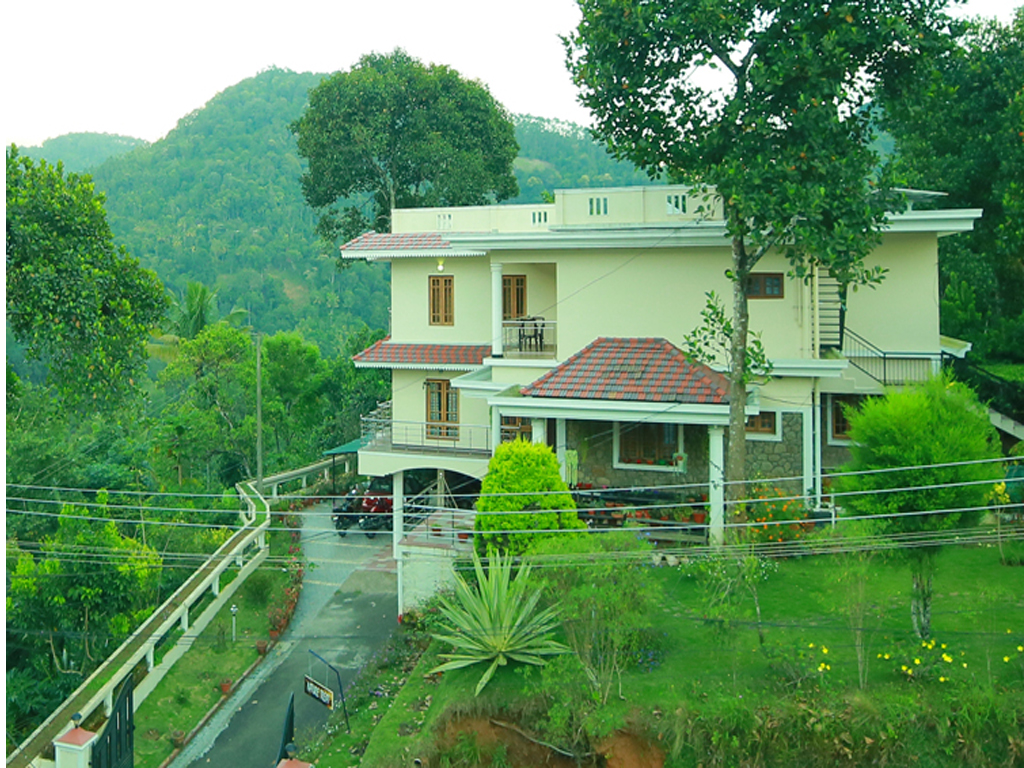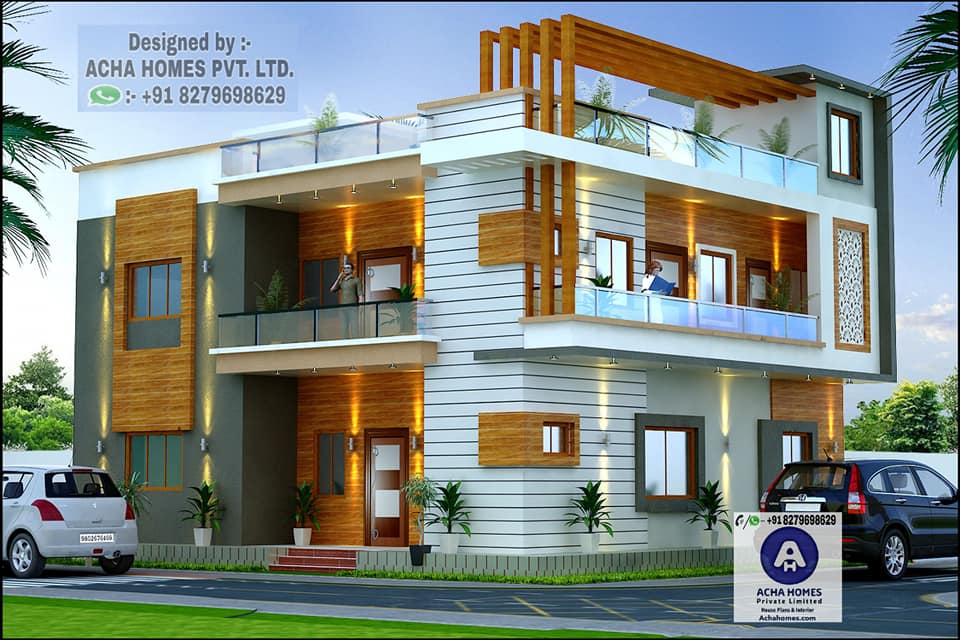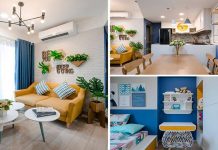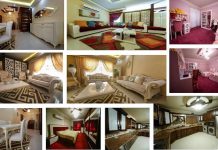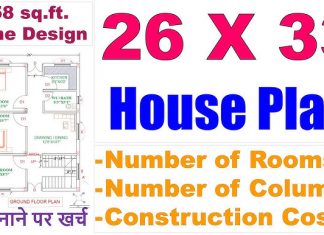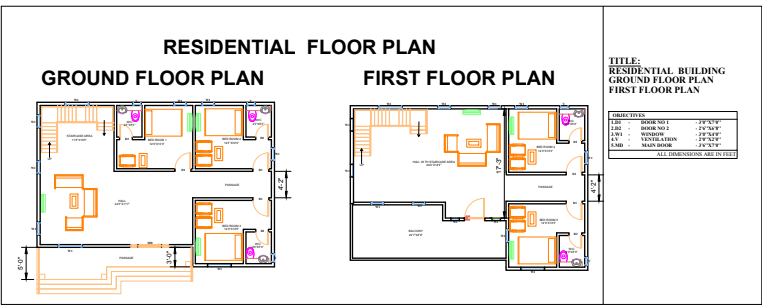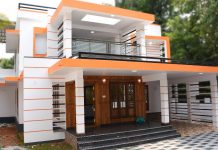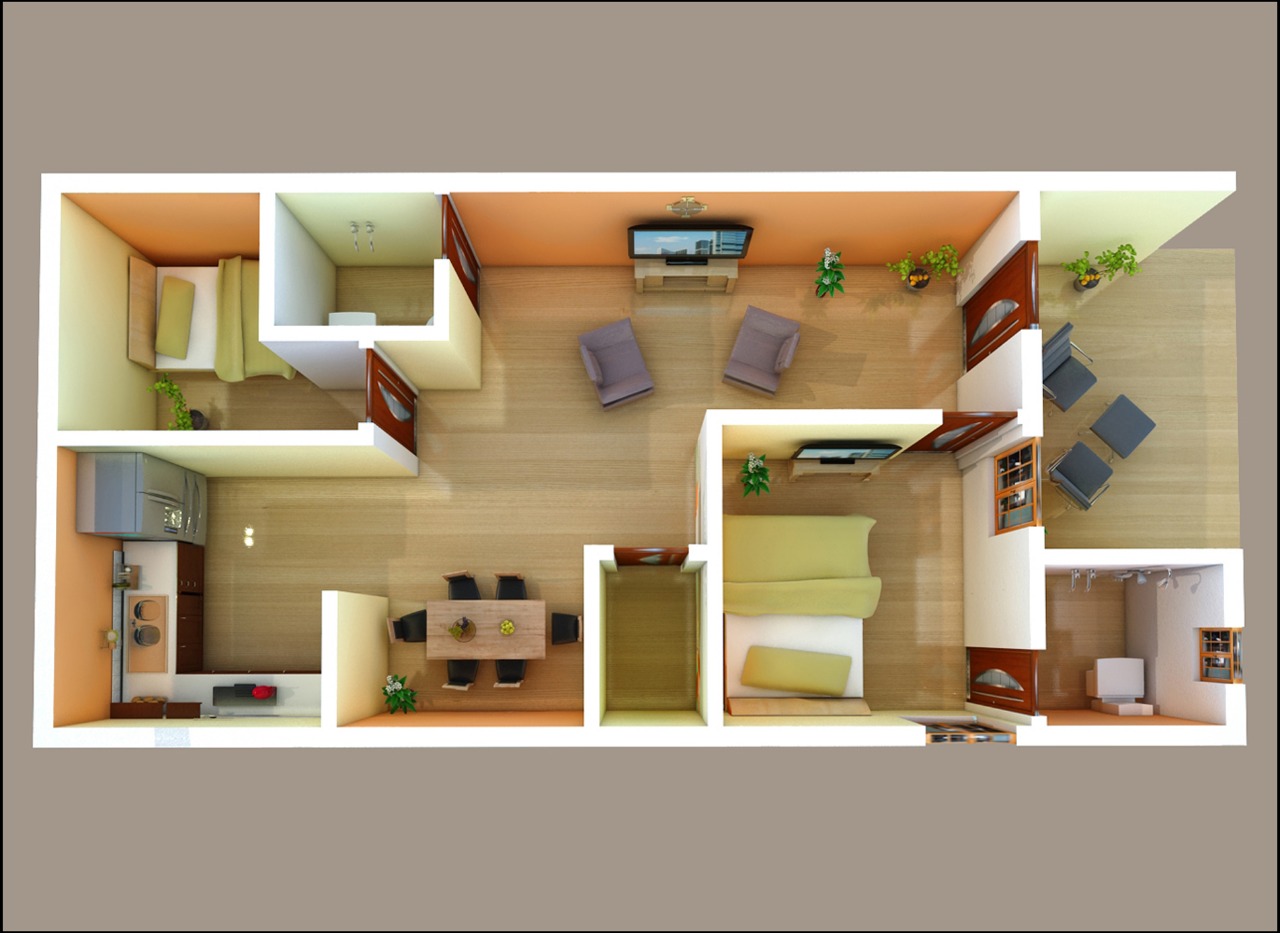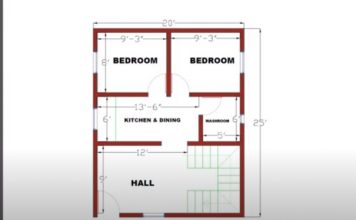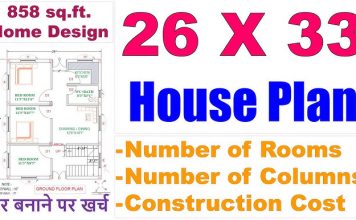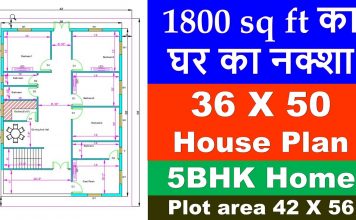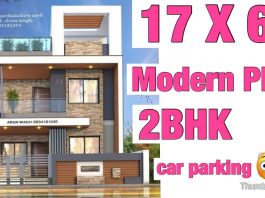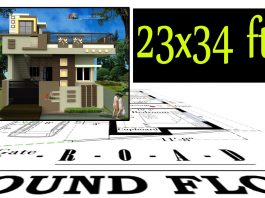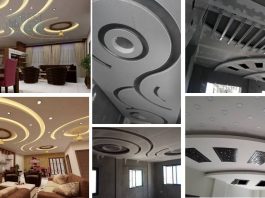Trending Now
3D FLOOR PLANS
- All
- 10 - 15 Lakhs Budget Home Plans
- 1000 - 1500 Square Feet House Floor Plan
- 15 - 20 Lakhs Budget Home Plans
- 1500 - 2000 Square Feet House Floor Plan
- 2 Bedroom House Plans
- 20- 25 Lakhs Budget Home Plans
- 2000 - 2500 Square Feet House Floor Plan
- 25- 30 Lakhs Budget Home Plans
- 2500 - 3000 Square Feet House Floor Plan
- 3 Bedroom House Plans
- 30- 35 Lakhs Budget Home Plans
- 3000 - 3500 Square Feet House Floor Plan
- 35- 40 Lakhs Budget Home Plans
- 3500 - 4000 Square Feet House Floor Plan
- 3D Floor Plans
- 3D Front Elevation
- 4 Bedroom House Plans
- 40- 45 Lakhs Budget Home Plans
- 45- 50 Lakhs Budget Home Plans
- 5 Bedroom House Plans
- 500-1000 Square Feet House Floor Plan
- 6 Bedroom House Plans
- Architecture
- Balcony Design Ideas
- Bathrooms
- Bed Frame Design ideas
- Bedroom
- Bedroom Interior Designs
- Car Parking Design
- Celebrity Style
- Chair Design Ideas
- Construction
- Construction Tips
- Contemporary Home Design
- Contemporary House Plans
- Courtyard
- Cupboard Design Ideas
- Curtain Design Ideas
- Decoration
- Design
- Dinning Room
- Door Design Ideas
- Drawing Room
- Dream Homes
- Dream Houses
- Dressing Area
- Duplex Floor Plan
- Engineers
- Exterior Elevation
- Featured
- Floor Plan
- Free Plans
- Gate Design Ideas
- Gypsum Ceilings Designs
- Highlights
- Home Aquarium
- Home Design
- Home Furnishing
- Home Garden Design Ideas
- Home Office
- Innovative Designs
- Interior Designs
- Kids Room
- Kitchen
- Kitchen Interior Design
- Living Room
- Modern Home Design
- Modern Home Plan
- Office Interior Designs
- Pillow Design
- Shaver Design Ideas
- Showroom Interior Designs
- Single Floor House Plan
- Small House Plan
- Sofa Design Ideas
- Staircase Design
- Study Room Designs
- Swimming Pools
- Table Design Ideas
- Toilet Interior Designs
- Top Stories
- Traditional Home Design
- TV Interior Design Ideas
- Vastu
- Vastu For House
- Verandah
- Wall Light Design
- Wallpaper Design Idea
- Wardrobe Design Ideas
- Wash Basin Design Ideas
- Window Design
More
One Storey House Design with Roof
One Storey House Design with Roof
We are one of the leading architecture and Interior Design Company. But, we are not working to earn but,...
DUPLEX FLOOR PLANS
- All
- 10 - 15 Lakhs Budget Home Plans
- 1000 - 1500 Square Feet House Floor Plan
- 15 - 20 Lakhs Budget Home Plans
- 1500 - 2000 Square Feet House Floor Plan
- 2 Bedroom House Plans
- 20- 25 Lakhs Budget Home Plans
- 2000 - 2500 Square Feet House Floor Plan
- 25- 30 Lakhs Budget Home Plans
- 2500 - 3000 Square Feet House Floor Plan
- 3 Bedroom House Plans
- 30- 35 Lakhs Budget Home Plans
- 3000 - 3500 Square Feet House Floor Plan
- 35- 40 Lakhs Budget Home Plans
- 3500 - 4000 Square Feet House Floor Plan
- 3D Floor Plans
- 3D Front Elevation
- 4 Bedroom House Plans
- 40- 45 Lakhs Budget Home Plans
- 45- 50 Lakhs Budget Home Plans
- 5 Bedroom House Plans
- 500-1000 Square Feet House Floor Plan
- 6 Bedroom House Plans
- Architecture
- Balcony Design Ideas
- Bathrooms
- Bed Frame Design ideas
- Bedroom
- Bedroom Interior Designs
- Car Parking Design
- Celebrity Style
- Chair Design Ideas
- Construction
- Construction Tips
- Contemporary Home Design
- Contemporary House Plans
- Courtyard
- Cupboard Design Ideas
- Curtain Design Ideas
- Decoration
- Design
- Dinning Room
- Door Design Ideas
- Drawing Room
- Dream Homes
- Dream Houses
- Dressing Area
- Duplex Floor Plan
- Engineers
- Exterior Elevation
- Featured
- Floor Plan
- Free Plans
- Gate Design Ideas
- Gypsum Ceilings Designs
- Highlights
- Home Aquarium
- Home Design
- Home Furnishing
- Home Garden Design Ideas
- Home Office
- Innovative Designs
- Interior Designs
- Kids Room
- Kitchen
- Kitchen Interior Design
- Living Room
- Modern Home Design
- Modern Home Plan
- Office Interior Designs
- Pillow Design
- Shaver Design Ideas
- Showroom Interior Designs
- Single Floor House Plan
- Small House Plan
- Sofa Design Ideas
- Staircase Design
- Study Room Designs
- Swimming Pools
- Table Design Ideas
- Toilet Interior Designs
- Top Stories
- Traditional Home Design
- TV Interior Design Ideas
- Vastu
- Vastu For House
- Verandah
- Wall Light Design
- Wallpaper Design Idea
- Wardrobe Design Ideas
- Wash Basin Design Ideas
- Window Design
More
26×33 House Plans in India as per Vastu
“First plan your work,
Then Work out your plan.”
26 X 33 Feet = 850 Sq, Ft House plan
Drawing Room = 14 X 11 Ft
Dining Room...
1800 Sqaure feet Home Plan as per Vastu
Do you also dream of having a well-planned house but don't know where to start?
Hang on right there! Before you fantasize about yourself and...
FREE PLANS
SINGLE FLOOR HOUSE PLANS
- All
- 10 - 15 Lakhs Budget Home Plans
- 1000 - 1500 Square Feet House Floor Plan
- 15 - 20 Lakhs Budget Home Plans
- 1500 - 2000 Square Feet House Floor Plan
- 2 Bedroom House Plans
- 20- 25 Lakhs Budget Home Plans
- 2000 - 2500 Square Feet House Floor Plan
- 25- 30 Lakhs Budget Home Plans
- 2500 - 3000 Square Feet House Floor Plan
- 3 Bedroom House Plans
- 30- 35 Lakhs Budget Home Plans
- 3000 - 3500 Square Feet House Floor Plan
- 35- 40 Lakhs Budget Home Plans
- 3500 - 4000 Square Feet House Floor Plan
- 3D Floor Plans
- 3D Front Elevation
- 4 Bedroom House Plans
- 40- 45 Lakhs Budget Home Plans
- 45- 50 Lakhs Budget Home Plans
- 5 Bedroom House Plans
- 500-1000 Square Feet House Floor Plan
- 6 Bedroom House Plans
- Architecture
- Balcony Design Ideas
- Bathrooms
- Bed Frame Design ideas
- Bedroom
- Bedroom Interior Designs
- Car Parking Design
- Celebrity Style
- Chair Design Ideas
- Construction
- Construction Tips
- Contemporary Home Design
- Contemporary House Plans
- Courtyard
- Cupboard Design Ideas
- Curtain Design Ideas
- Decoration
- Design
- Dinning Room
- Door Design Ideas
- Drawing Room
- Dream Homes
- Dream Houses
- Dressing Area
- Duplex Floor Plan
- Engineers
- Exterior Elevation
- Featured
- Floor Plan
- Free Plans
- Gate Design Ideas
- Gypsum Ceilings Designs
- Highlights
- Home Aquarium
- Home Design
- Home Furnishing
- Home Garden Design Ideas
- Home Office
- Innovative Designs
- Interior Designs
- Kids Room
- Kitchen
- Kitchen Interior Design
- Living Room
- Modern Home Design
- Modern Home Plan
- Office Interior Designs
- Pillow Design
- Shaver Design Ideas
- Showroom Interior Designs
- Single Floor House Plan
- Small House Plan
- Sofa Design Ideas
- Staircase Design
- Study Room Designs
- Swimming Pools
- Table Design Ideas
- Toilet Interior Designs
- Top Stories
- Traditional Home Design
- TV Interior Design Ideas
- Vastu
- Vastu For House
- Verandah
- Wall Light Design
- Wallpaper Design Idea
- Wardrobe Design Ideas
- Wash Basin Design Ideas
- Window Design
More
2337 Square Feet Double Floor Contemporary Home Designs
Free download pdf Plan 1
Free download pdf Plan 2
General Details
Total Area : 2337 Square Feet
Total Bedrooms : 3
Type : Double Floor
Style : Contemporary
Location :...
INTERIOR DESIGN
CONTEMPORARY HOUSE PLAN
26×33 House Plans in India as per Vastu
“First plan your work,
Then Work out your plan.”
26 X 33 Feet = 850 Sq, Ft House plan
Drawing Room = 14 X 11 Ft
Dining Room...
SQUARE FEET PLANS
Success of Contemporary Floor Plans: Secret Unveiled
We live in an era when space, energy, and privacy scarce, yet natural light and outdoor connections are treasured. Contemporary floor plans allow you to...
Two Bedroom House Plans with Two Car Garage
Two bedroom house plan can be as simple as luxurious this totally depend on your budget and choice as well. The best thing about...
Four Bedroom Double Story Stylish House Plan
This is an ideal home plan (See BEAUTIFUL HOME PLAN FOR SMALL FAMILY) for a large family. This design looks like the combination of...
Athani, 8.5 cents plot and 2600 square feet beautiful house
General Details
Total Area : 2600 Square Feet
Total Bedrooms : 4
Type : Double Floor
Style : Modern
Living Room
Dining Room
Sit out
Car Porch
Kitchen
Work Area
If you are want to...
Simple Yet Gorgeous Elevated House Concepts Everyone will Like
We believe in simple, sober plan but that should be classic. With same thought time to time we share new and latest house plans...
DREAM HOMES
40×60 Modern Decorative Architecture Everyone Will Like
General details
Ground floor : 1250 sq.ft
First floor: 1000 sq.ft
Total area : 2250 sq.ft
Plot area : 2400 Sq.feet ( land 40’x 60′)
bedrooms : 4
Design style...


