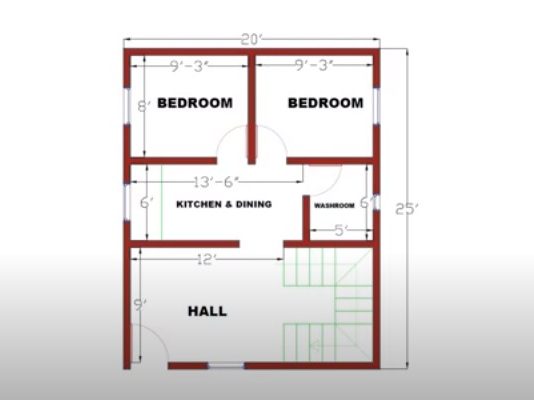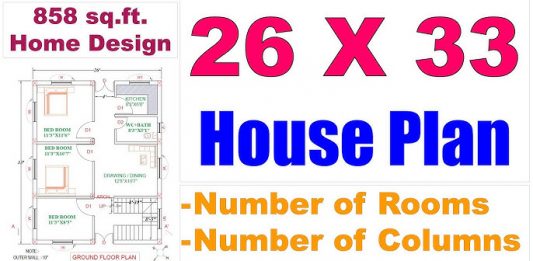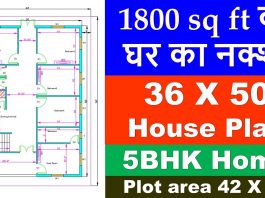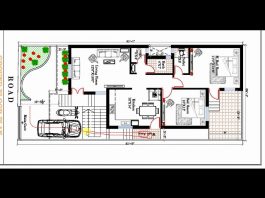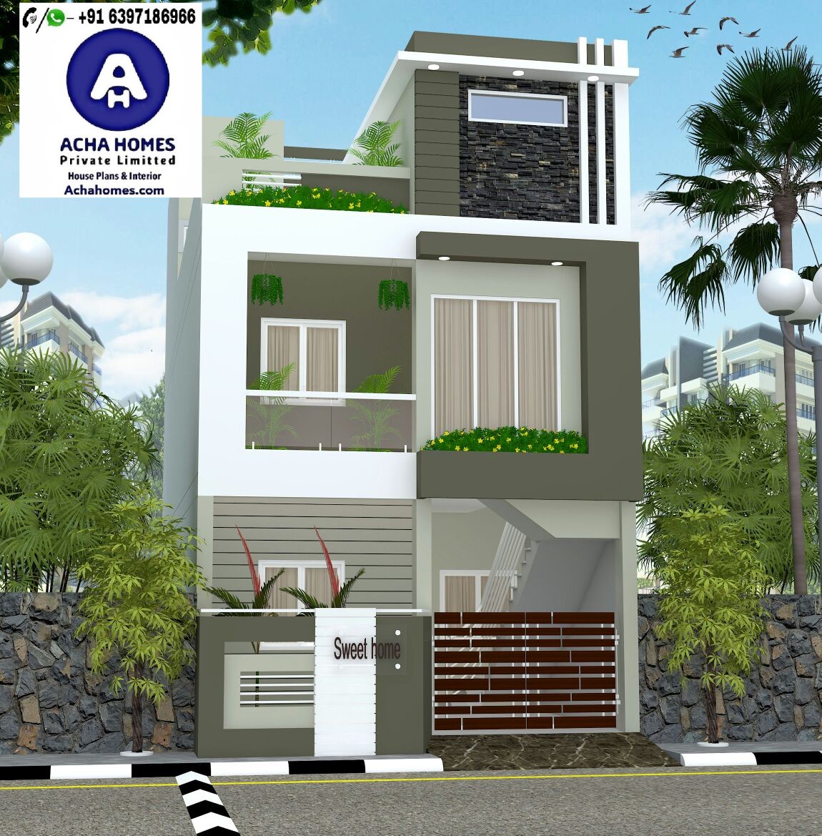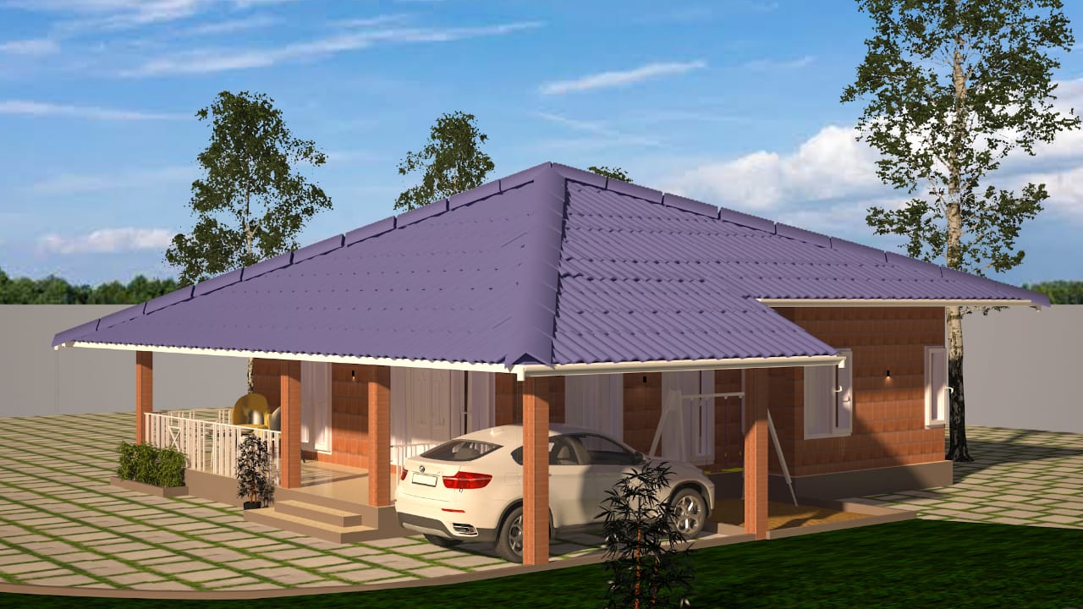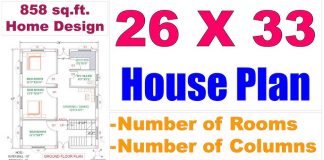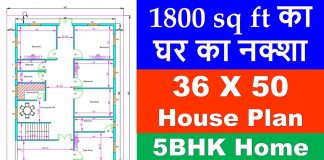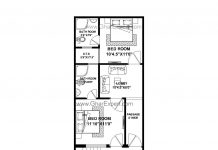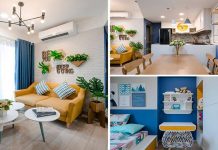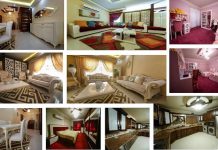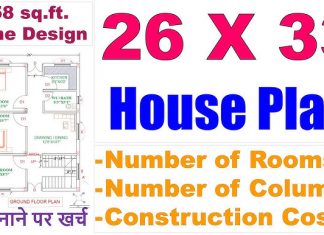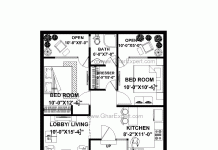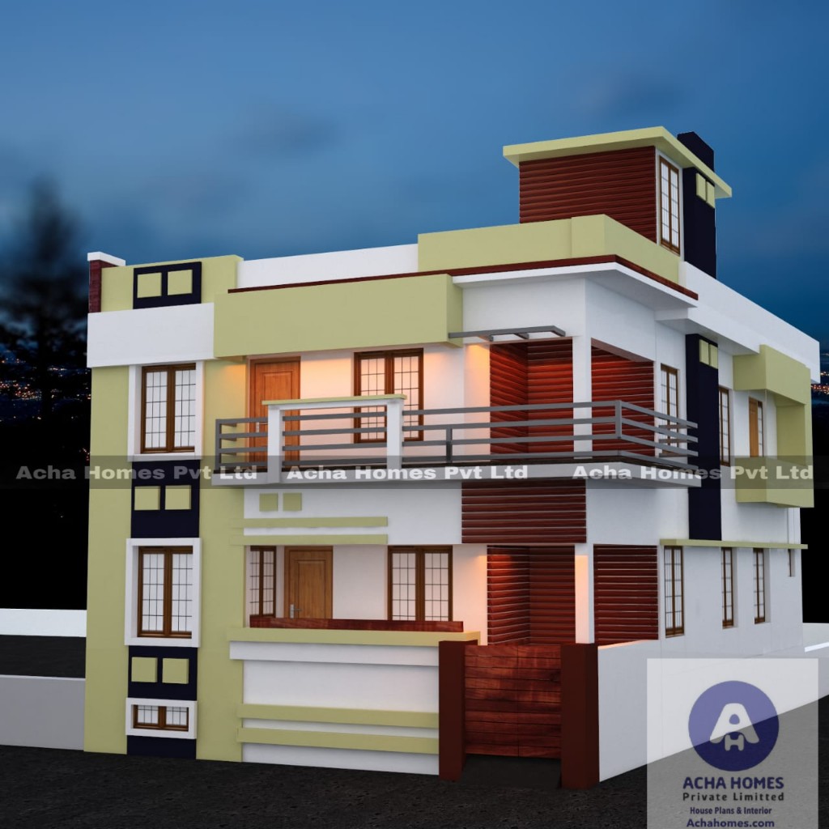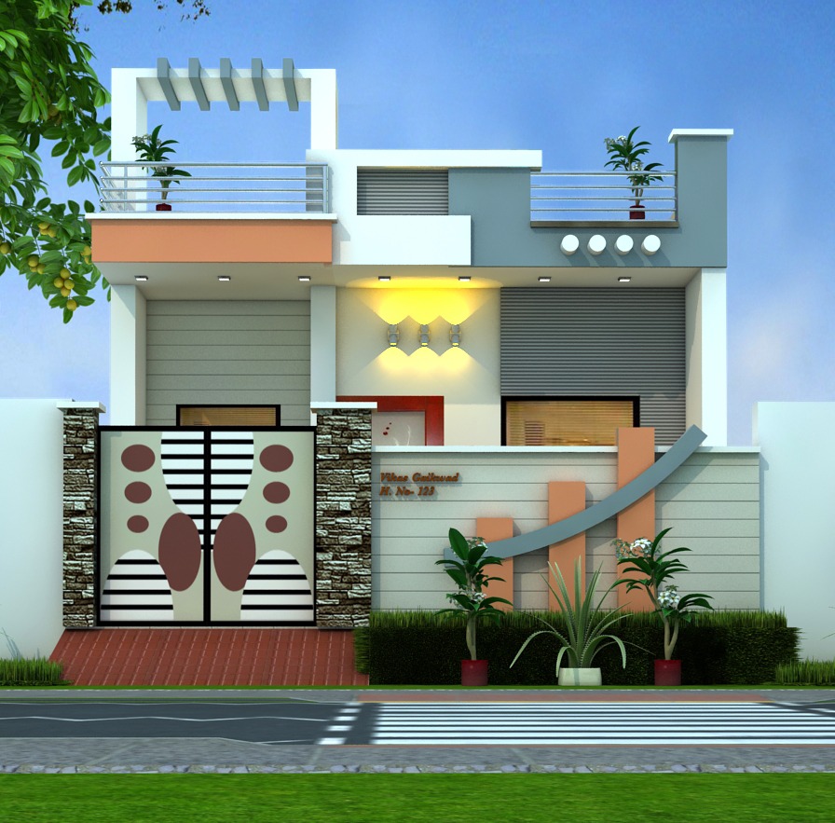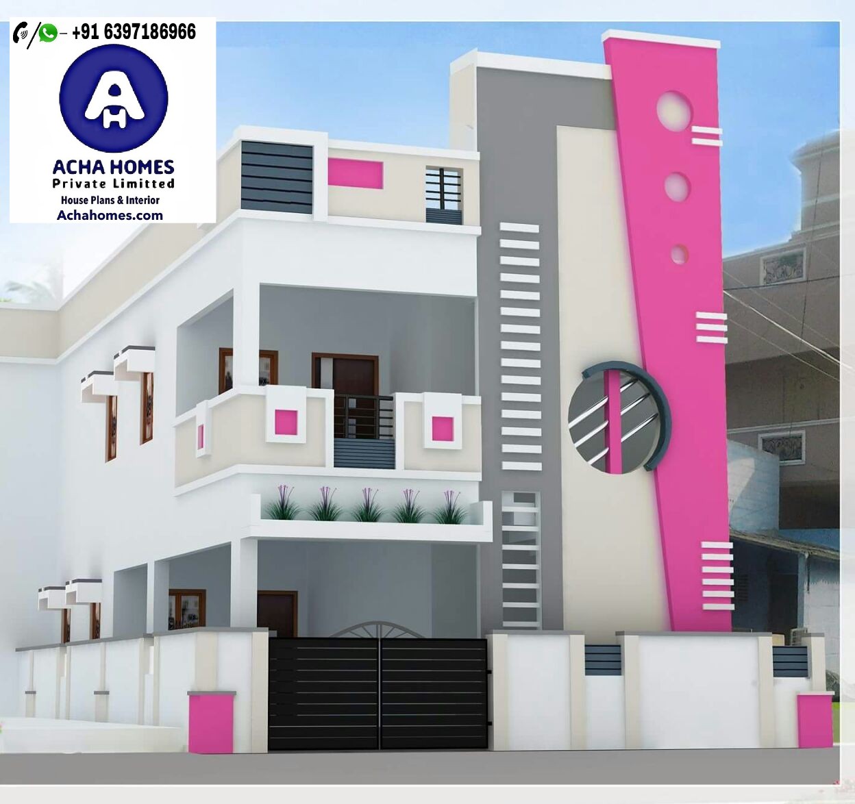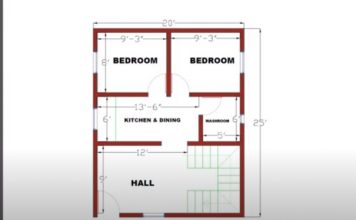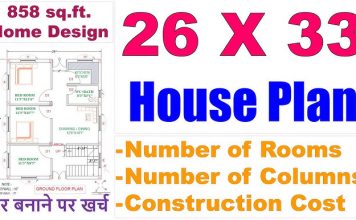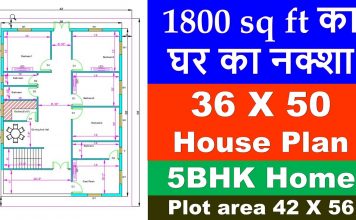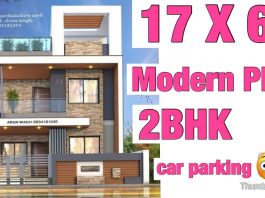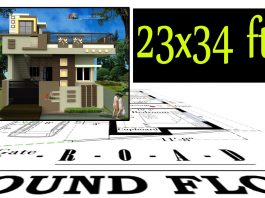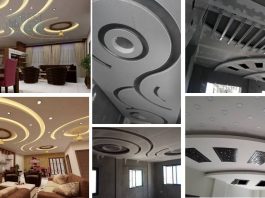Trending Now
3D FLOOR PLANS
- All
- 10 - 15 Lakhs Budget Home Plans
- 1000 - 1500 Square Feet House Floor Plan
- 15 - 20 Lakhs Budget Home Plans
- 1500 - 2000 Square Feet House Floor Plan
- 2 Bedroom House Plans
- 20- 25 Lakhs Budget Home Plans
- 2000 - 2500 Square Feet House Floor Plan
- 25- 30 Lakhs Budget Home Plans
- 2500 - 3000 Square Feet House Floor Plan
- 3 Bedroom House Plans
- 30- 35 Lakhs Budget Home Plans
- 3000 - 3500 Square Feet House Floor Plan
- 35- 40 Lakhs Budget Home Plans
- 3500 - 4000 Square Feet House Floor Plan
- 3D Floor Plans
- 3D Front Elevation
- 4 Bedroom House Plans
- 40- 45 Lakhs Budget Home Plans
- 45- 50 Lakhs Budget Home Plans
- 5 Bedroom House Plans
- 500-1000 Square Feet House Floor Plan
- 6 Bedroom House Plans
- Architecture
- Balcony Design Ideas
- Bathrooms
- Bed Frame Design ideas
- Bedroom
- Bedroom Interior Designs
- Car Parking Design
- Celebrity Style
- Chair Design Ideas
- Construction
- Construction Tips
- Contemporary Home Design
- Contemporary House Plans
- Courtyard
- Cupboard Design Ideas
- Curtain Design Ideas
- Decoration
- Design
- Dinning Room
- Door Design Ideas
- Drawing Room
- Dream Homes
- Dream Houses
- Dressing Area
- Duplex Floor Plan
- Engineers
- Exterior Elevation
- Featured
- Floor Plan
- Free Plans
- Gate Design Ideas
- Gypsum Ceilings Designs
- Highlights
- Home Aquarium
- Home Design
- Home Furnishing
- Home Garden Design Ideas
- Home Office
- Innovative Designs
- Interior Designs
- Kids Room
- Kitchen
- Kitchen Interior Design
- Living Room
- Modern Home Design
- Modern Home Plan
- Office Interior Designs
- Pillow Design
- Shaver Design Ideas
- Showroom Interior Designs
- Single Floor House Plan
- Small House Plan
- Sofa Design Ideas
- Staircase Design
- Study Room Designs
- Swimming Pools
- Table Design Ideas
- Toilet Interior Designs
- Top Stories
- Traditional Home Design
- TV Interior Design Ideas
- Vastu
- Vastu For House
- Verandah
- Wall Light Design
- Wallpaper Design Idea
- Wardrobe Design Ideas
- Wash Basin Design Ideas
- Window Design
More
Modern Home Design for 25 Feet by 33 Feet Plot
Presenting a 25 by 33 Square Feet Stunning House Plan
Delve into the joy of living in a well planned outstanding place that you can...
DUPLEX FLOOR PLANS
- All
- 10 - 15 Lakhs Budget Home Plans
- 1000 - 1500 Square Feet House Floor Plan
- 15 - 20 Lakhs Budget Home Plans
- 1500 - 2000 Square Feet House Floor Plan
- 2 Bedroom House Plans
- 20- 25 Lakhs Budget Home Plans
- 2000 - 2500 Square Feet House Floor Plan
- 25- 30 Lakhs Budget Home Plans
- 2500 - 3000 Square Feet House Floor Plan
- 3 Bedroom House Plans
- 30- 35 Lakhs Budget Home Plans
- 3000 - 3500 Square Feet House Floor Plan
- 35- 40 Lakhs Budget Home Plans
- 3500 - 4000 Square Feet House Floor Plan
- 3D Floor Plans
- 3D Front Elevation
- 4 Bedroom House Plans
- 40- 45 Lakhs Budget Home Plans
- 45- 50 Lakhs Budget Home Plans
- 5 Bedroom House Plans
- 500-1000 Square Feet House Floor Plan
- 6 Bedroom House Plans
- Architecture
- Balcony Design Ideas
- Bathrooms
- Bed Frame Design ideas
- Bedroom
- Bedroom Interior Designs
- Car Parking Design
- Celebrity Style
- Chair Design Ideas
- Construction
- Construction Tips
- Contemporary Home Design
- Contemporary House Plans
- Courtyard
- Cupboard Design Ideas
- Curtain Design Ideas
- Decoration
- Design
- Dinning Room
- Door Design Ideas
- Drawing Room
- Dream Homes
- Dream Houses
- Dressing Area
- Duplex Floor Plan
- Engineers
- Exterior Elevation
- Featured
- Floor Plan
- Free Plans
- Gate Design Ideas
- Gypsum Ceilings Designs
- Highlights
- Home Aquarium
- Home Design
- Home Furnishing
- Home Garden Design Ideas
- Home Office
- Innovative Designs
- Interior Designs
- Kids Room
- Kitchen
- Kitchen Interior Design
- Living Room
- Modern Home Design
- Modern Home Plan
- Office Interior Designs
- Pillow Design
- Shaver Design Ideas
- Showroom Interior Designs
- Single Floor House Plan
- Small House Plan
- Sofa Design Ideas
- Staircase Design
- Study Room Designs
- Swimming Pools
- Table Design Ideas
- Toilet Interior Designs
- Top Stories
- Traditional Home Design
- TV Interior Design Ideas
- Vastu
- Vastu For House
- Verandah
- Wall Light Design
- Wallpaper Design Idea
- Wardrobe Design Ideas
- Wash Basin Design Ideas
- Window Design
More
26×33 House Plans in India as per Vastu
“First plan your work,
Then Work out your plan.”
26 X 33 Feet = 850 Sq, Ft House plan
Drawing Room = 14 X 11 Ft
Dining Room...
1800 Sqaure feet Home Plan as per Vastu
Do you also dream of having a well-planned house but don't know where to start?
Hang on right there! Before you fantasize about yourself and...
FREE PLANS
SINGLE FLOOR HOUSE PLANS
- All
- 10 - 15 Lakhs Budget Home Plans
- 1000 - 1500 Square Feet House Floor Plan
- 15 - 20 Lakhs Budget Home Plans
- 1500 - 2000 Square Feet House Floor Plan
- 2 Bedroom House Plans
- 20- 25 Lakhs Budget Home Plans
- 2000 - 2500 Square Feet House Floor Plan
- 25- 30 Lakhs Budget Home Plans
- 2500 - 3000 Square Feet House Floor Plan
- 3 Bedroom House Plans
- 30- 35 Lakhs Budget Home Plans
- 3000 - 3500 Square Feet House Floor Plan
- 35- 40 Lakhs Budget Home Plans
- 3500 - 4000 Square Feet House Floor Plan
- 3D Floor Plans
- 3D Front Elevation
- 4 Bedroom House Plans
- 40- 45 Lakhs Budget Home Plans
- 45- 50 Lakhs Budget Home Plans
- 5 Bedroom House Plans
- 500-1000 Square Feet House Floor Plan
- 6 Bedroom House Plans
- Architecture
- Balcony Design Ideas
- Bathrooms
- Bed Frame Design ideas
- Bedroom
- Bedroom Interior Designs
- Car Parking Design
- Celebrity Style
- Chair Design Ideas
- Construction
- Construction Tips
- Contemporary Home Design
- Contemporary House Plans
- Courtyard
- Cupboard Design Ideas
- Curtain Design Ideas
- Decoration
- Design
- Dinning Room
- Door Design Ideas
- Drawing Room
- Dream Homes
- Dream Houses
- Dressing Area
- Duplex Floor Plan
- Engineers
- Exterior Elevation
- Featured
- Floor Plan
- Free Plans
- Gate Design Ideas
- Gypsum Ceilings Designs
- Highlights
- Home Aquarium
- Home Design
- Home Furnishing
- Home Garden Design Ideas
- Home Office
- Innovative Designs
- Interior Designs
- Kids Room
- Kitchen
- Kitchen Interior Design
- Living Room
- Modern Home Design
- Modern Home Plan
- Office Interior Designs
- Pillow Design
- Shaver Design Ideas
- Showroom Interior Designs
- Single Floor House Plan
- Small House Plan
- Sofa Design Ideas
- Staircase Design
- Study Room Designs
- Swimming Pools
- Table Design Ideas
- Toilet Interior Designs
- Top Stories
- Traditional Home Design
- TV Interior Design Ideas
- Vastu
- Vastu For House
- Verandah
- Wall Light Design
- Wallpaper Design Idea
- Wardrobe Design Ideas
- Wash Basin Design Ideas
- Window Design
More
The Blue House Design with 3 Bedrooms in philippense
We know that some colours are such that give our eyes some relax and happiness blue colour is one of them. The blue is...
INTERIOR DESIGN
CONTEMPORARY HOUSE PLAN
26×33 House Plans in India as per Vastu
“First plan your work,
Then Work out your plan.”
26 X 33 Feet = 850 Sq, Ft House plan
Drawing Room = 14 X 11 Ft
Dining Room...
SQUARE FEET PLANS
Top Five Home Plans June Month
Our top five home plans June month is exhaustively looks into the design of the campus and the homes. The plan is the complete...
House plan for 28 feet by 35 feet plot Everyone Will Like
The collection of our house plan for 28 feet by 35 feet plot consist floor plans in various size and shape. While construction costs...
The Best Duplex House Elevation Design Ideas you Must Know
If you are planning to build your new home sweet home that too, a duplex house, but are confused regarding the elevation design of...
STYLISH AND AMAZING HOME PLAN EVERYONE WILL LIKE
Bedrooms :
Bathroom :
Living Room
Dining Room
Sit out
Car Porch
Kitchen
Work Area
As we know that building home is a huge and multifaceted undertaking. And this is reason that...
Four Bedroom Double Story Stylish House Plan
This is an ideal home plan (See BEAUTIFUL HOME PLAN FOR SMALL FAMILY) for a large family. This design looks like the combination of...
DREAM HOMES
Home Designs for 30 Feet by 45 Feet Plot
General Details
Total Area : 1350 Square feet
Total Bedrooms : 3
Plot Size : 30x45
Style : Modern
Plan Price : As per your requirements
Living Room
Dining Room
Sit out
Car...


