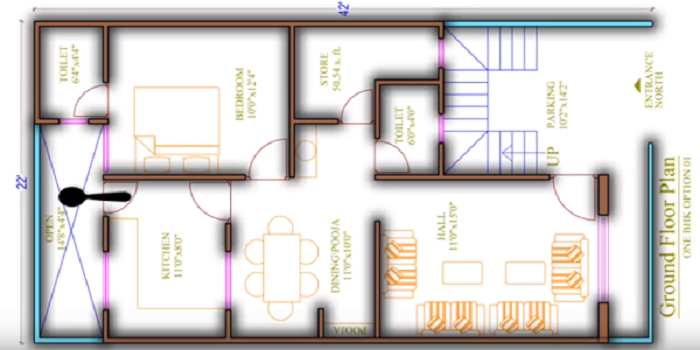Today we are discussing the best house plan for 22 feet by 42 feet plot is according to Vastu Sastra. Vastu Shastra knows about the map of the house.
In 22 feet by 42 feet area, the total coverage area of the plot is 924 sq. feet in the north side are the roads which mean that the fences of the road are on the north side, all area is covered from the side. These areas are under planning and architecture. The total size of the plot area is according to 22 feet height and 42 feet length, as in the case of you have told that the plot is north facing and it is planning and accounting according to Vaastu. The size of the plot is 22 feet by 42 feet.
(ALSO READ: WHAT IS VASTU 22’X 27 ‘SOUTH DIRECTION HOUSE INCLUDING TIPS AND DIRECTION)
Let us start with the entrance. It has a parking area of 10 feet by 14 feet. The staircase has been given which are running according to clockwise, the recording of the Vaastu and then the hall is just present at the side of the staircase are entered in the hall and then enter the hall, the size of the hall is 11*14 feet, which makes a lot of poetry, which are very comfortable. Now we come to the dining area and temple area that is covered under 11 feet by 10 feet. In order to follow the dining area, Come into the kitchen area the size o the kitchen is 11 feet by 8 feet, and the kitchen is the part of Vastu. The cording is in the anterior angle and after the kitchen, there is the open area which area working as ventilation which giving air and light to the kitchen, bedroom and bathroom, and this open area is also used other purposes such as washing clothes, utensils and for other utilities. Now we talk about the bedroom area. The size of the bedroom area is 10 feet by 12 feet, it has an attached toilet which covers an entire area of size 6 feet by 4 feet 4 inches. We can also call it as a master bedroom.
(ALSO READ:BASIC VASTU TIPS FOR 30 FEET BY 30 EAST FACING PLOT)

Now we come to the storage area which is present at the side of the master bedroom area. The size of the storage area is around 50 feet that are covered by storeroom, At the side of the storeroom, an area is covered by washbasin which is basically used for washing our hand after eating food, washing our face when we go anywhere and also to perform other activities.
After the area covered by the store, a little bit of space is present at the side of the store room that is occupied by the other bathroom. It is basically used by guest and other people also. You can also use it when you are in urgency to go somewhere.
(ALSO READ:BEST HOME PLAN FOR 16 FEET BY 40 PLOT AS PER VASTU)
The remaining area is left that is occupied by parking space or you can call as a porch which is used to provide ventilation to other bathroom and storeroom. It is basically used for elevation treatment also. It is also used to park your vehicle and for other purposes.














