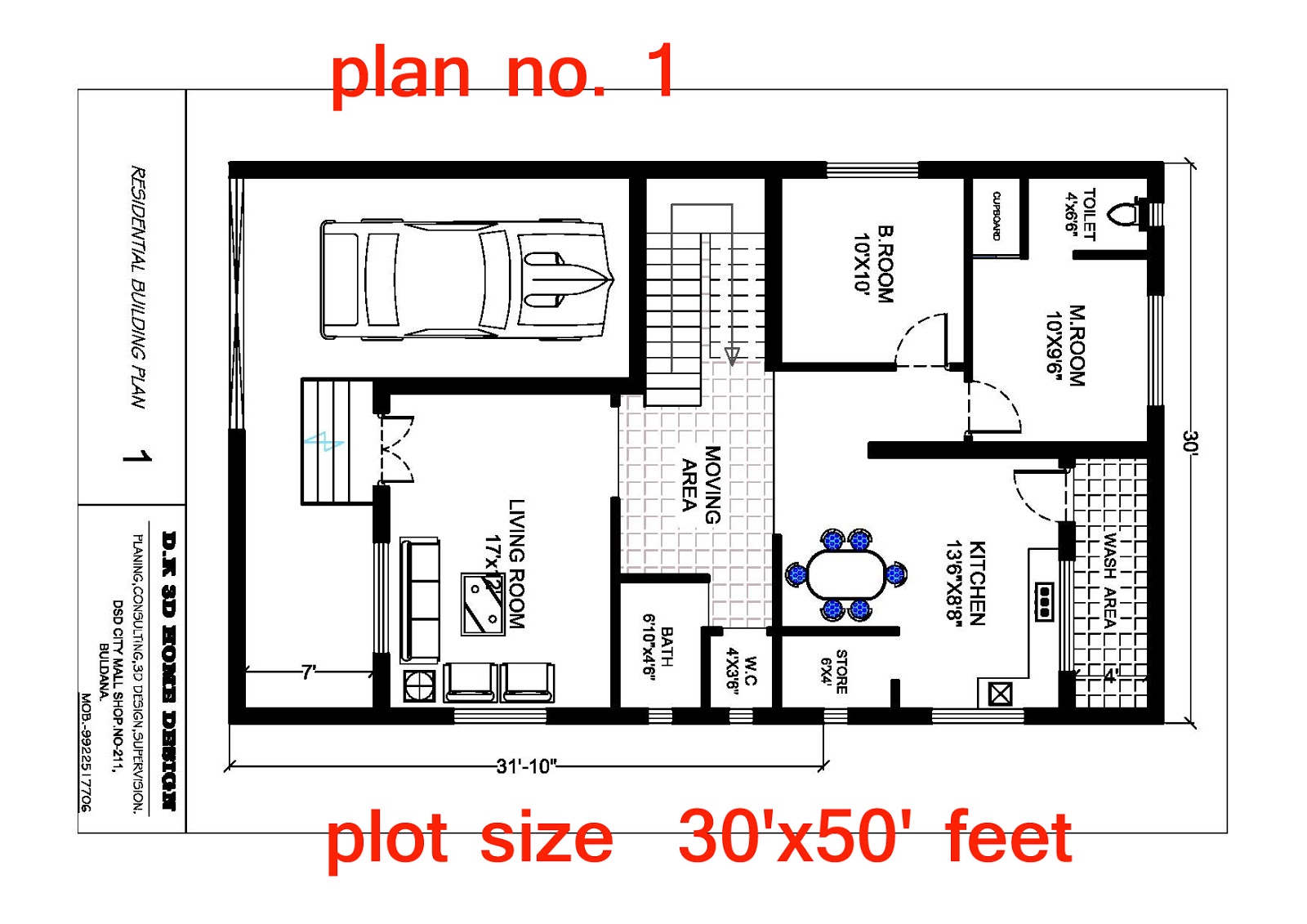
Image credit:dk3dhomedesign.com
General Details
Total Area : 1500 Square Feet
Total Bedrooms :2
Type : single Floor
Style : Modern
Specifications
Ground Floor
Number of Bedrooms 2:
Bathroom : 2
Living Room
Dining Room
Sit out
Car Porch
Kitchen
Hall
30 feet by 50 feet Home Plan Everyone Will Like
We are in the process of being updated and developing. By accessing our company you can be sure that you will be some of the best home building plans in your hand. The designs under our plan are modified and up to dated time to time. You are requested to have look some of the best home plans, and we are totally sure that you will be amazed after watching our home plans.So, fix meeting with our team meet our sales team, designers, builders and discuss your queries with them and trust us you will be totally satisfied, they will take your advice how you want to get your home like color you like most, any theme if you have and want to give in your home. With they work and the service our whole team will deliver.
30 feet by 50 home plan everyone will like is the perfect plan for home seekers as it covers everything that a common man generally want to like well-designed living room, dining room, store room with proper space, car porch, and three bedrooms with bathrooms. This whole plan is really very impressive and you will be very happy after watching the home.














