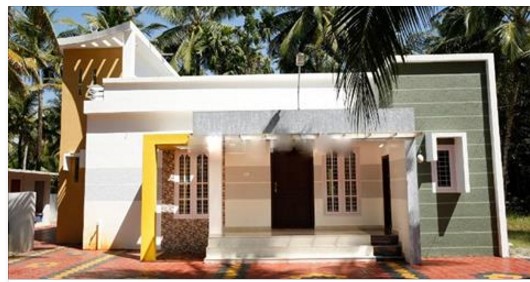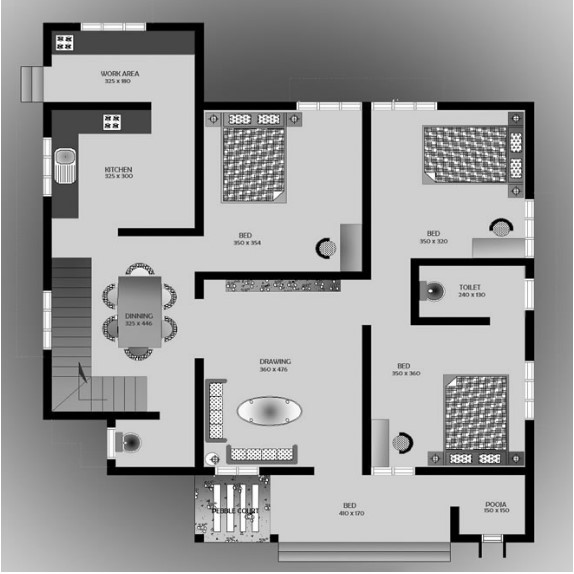

Total Area : 1500 Square Feet
Total Bedrooms : 3
Type : single Floor
Style : Modern
There was a time when our company had been established as a small group of builders and it was providing house planning to the people of country. But, with the growth of country there is huge increment in the demand of houses and we have been growing with these demands. But, it is also true that our client is the main game changer of our business as our each client prefers others for our plan this helped a lot us to go forward. Now, we have started a new 1500 square feet single floor stylish home design with main focus on middle class of society. Generally it is seen that builders give focus on rich class of country who can afford luxurious house plans but being an experienced home planners we understand that middle class of country are of the biggest part of our country an so it is important to make way for their development and good living as well. So, if you are one of the member of middle class family and you hope for your own home but not able to afford high price home than take this 1500 square feet single floor stylish home in your budget.














