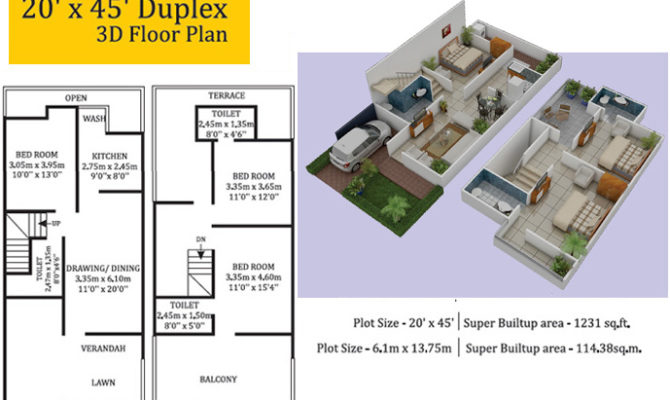
We are sharing wonderful photo collections of our new and simple home plan for middle class 20X45. The design is created with great care. Take your time and get the best home design from our collections we make you sure that there are huge numbers of plans that are suitable with your needs.As these are simple homes plans so the house that will be built they don’t have any completed and tough design. It can be constructed in an easy way.
General Details
Total Area : 1231 squar feet
Total Bedrooms : 3
Type : 3d model duplex
Toilet:2
You Get Here Real Definition of Simplicity
If we are talking about simple plan that some people get doubt that simple means a home without having any kind of design or layout. But this is not true there is a misunderstanding. The real definition of simple means it has a regular shape that can be built by even an average craftsman.
Our simple home plan for middle class 20X45 provides the backdrop for a warm and elegant home. The best thing is that you can modify it without changing the real theme of the plan. So, make our home plan that can fit in your unique needs and expectation. As this is based on some simple design so the construction cost will be very lower.














