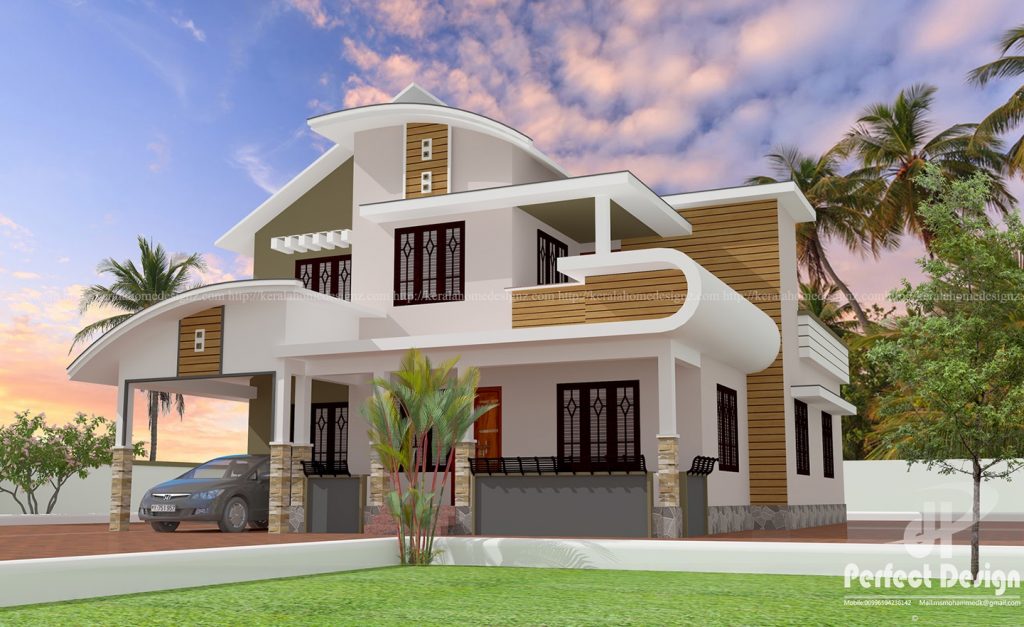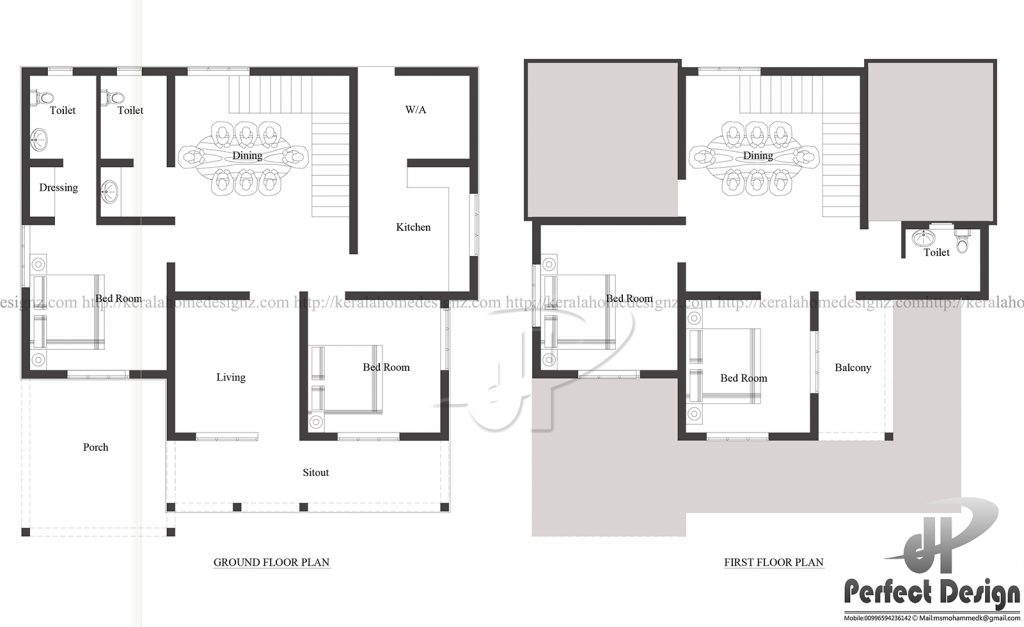 4BHK Bedroom Mixed Roof Home Design
4BHK Bedroom Mixed Roof Home Design
Having a well-designed and nice house is the dream of every person but finding a suitable house design is a very tough task. Today, with a view to help people we are presenting a stunning 4 bedroom house plan with mixed roof home design. The special thing about this plan is that it is a kind of a mix of several modern and traditional home design.
General Details
Total Area : 1753 Square Feet (163 square meter)
Total Bedrooms : 4
Type :Double floor
Mail :[email protected]
This plan is well executed by Mohammed kutty
Image Credit:keralahomedesignz.com
Collections of Exteriors and Interiors Designs
This plan is to be built in 1753 square feet including porch, sit out, 4 bedrooms with attached bathroom, one common bathroom, living, dining room, and kitchen and work area as well. So, if you are looking for home interior designs and exteriors designs that can match your taste as well as needs then you don’t need to go anywhere just browse our collection of house plans the select the best plan as per your choice under 4bhk bedroom mixed roof home design.















