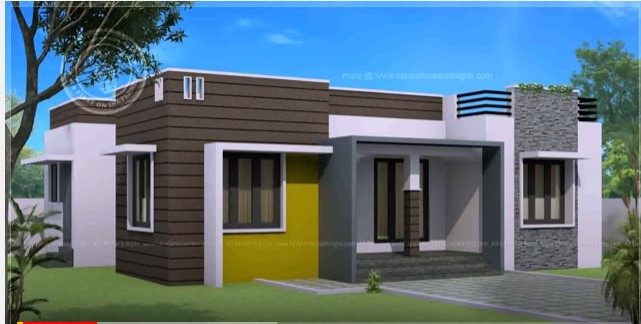
600 square feet house plans with one bedroom offer you a small but complete house. This plan includes everything that is important to have in a house. If you are looking for this kind of small house plan then this is the best plan for you. This plan offers one master bedroom and a small bedroom with a common toilet, spacious living room, well-designed kitchen, and enough dining area. If we go on the advantage to take this plan then here we find a gas fireplace, china cabinet, nice railing, big veranda etc.
General Details
Total Area : 600 Square Feet
Total Bedrooms : 1
Sale price:NIL
Size:30 feet by 20

House Plans That Fit Your Choice
This 600 square feet 1 bedroom house plans come in all sizes and style you can take any of them as per your choice. Our every plan can be modified easily so if you find anything that you want to change in place you can easily modify it and make it to fit your taste and choice.for more watch the video














