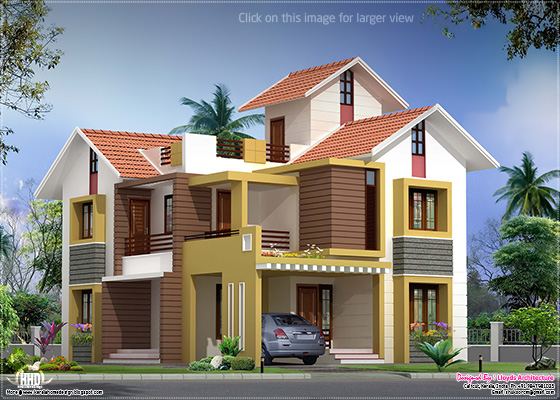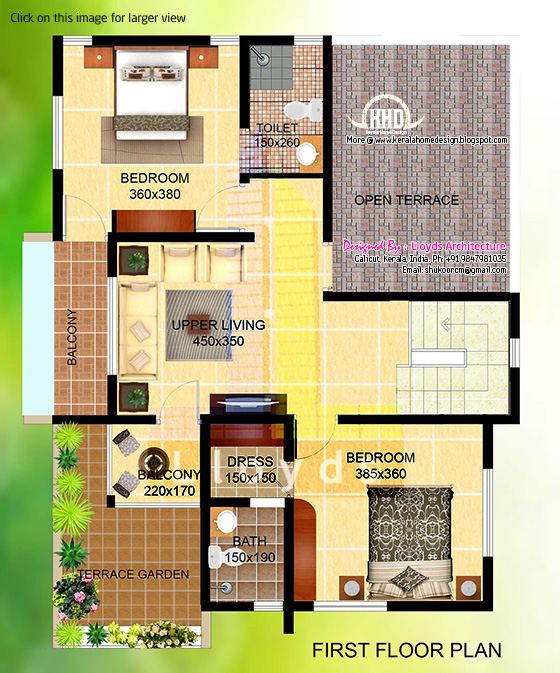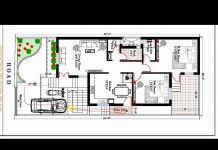2000 Square Feet House Plans
Sometimes we have seen people get confuse in building their home, they have many question like how to design a good home, how to believe any company or constructor, how to select any home plan that suited our family and location best and many more. Here, we are to ask every question that can be in the mind of people while planning for home. And for this purpose we have bought this 2000 Square Feet house plans to make your dreams come true.

At first browse our collection of home plans and finds the plan that you like most. Check the whole plan properly like you don’t have any problem if you are going to implement this plan in building your home. If you want to customize this but you have confusion regarding the customization issue then we can also help you.
Detail of this house
Ground floor : 1154 Sq. Ft.
First floor : 846 Sq. Ft.
Total area : 2000 Sq. Ft.
Bedrooms : 3 Nos.
Bathrooms : 4 Nos.
Under the 2000 Square Feet house plans the house is to be built on 2000 square feet, the most important thing about our plan is that this includes every part of home with structured way so you will not need to be stressed in planning anything in your home.

Wall fare of People
Once try our home plan and we make you sure that if you are browsing at our website then you will surely get you perfect home here. We are proud to say that we have been helping people for years as we have sharing informative content with people for a long time. But, we don’t charge anything for this service,

reason being we are working for the welfare of people when people take our plan and make their dream house than the satisfactions and happiness they get this is our real income. Take advantage from our service just pick one of the best plans of our collection.














