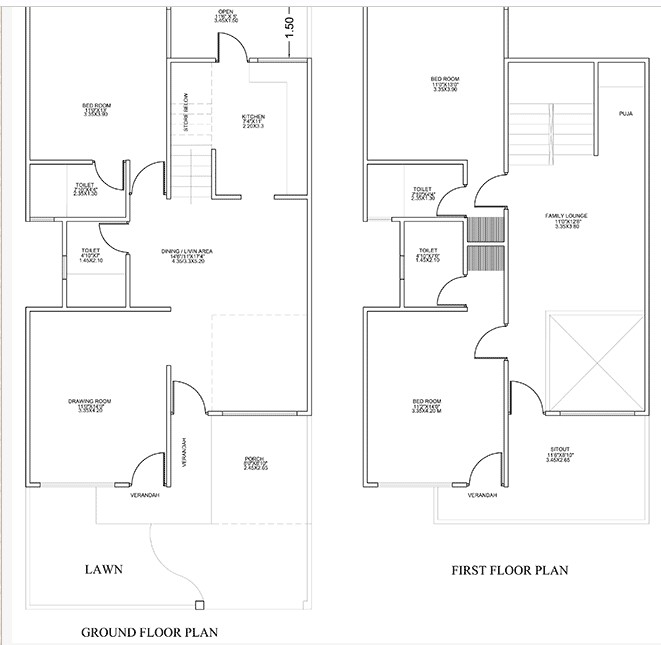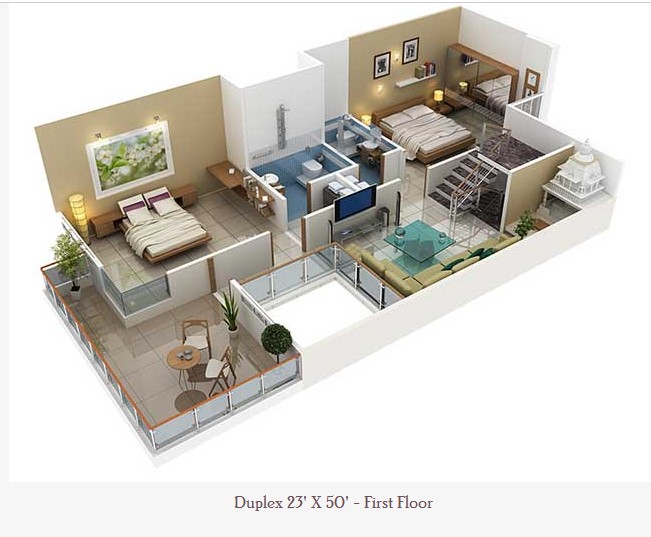


Image credit:sanskaarpanache.com
General Details
Total Area : 1150 Square Feet
Total Bedrooms :3
Type : Double Floor
Style : Modern
Specifications
Ground Floor
Number of Bedrooms 1:
Bathroom : 1
Living Room
Dining Room
Sit out
Car Porch
Kitchen
Hall
First Floor
Number of Bedrooms : 2
Bathroom : 2
Balcony
FOR MORE WATCH THE YOUTUBE VIDEO
23 feet by 50 feet Home Plan Everyone Will Like
This plan is double floored which makes out a distinctive and unique design. It is proved that we are good about interior designing as which it is the total creative solution for the best programmed interior of our homes team.The ground floor includes living room,store room,kitchen,site out,car porch and bathrooms.This Amazing beautiful plan is designed to be built in 1150 square feet. This plan includes living room,dining room,store room,kitchen,site out,car porch and three bedrooms and three bathrooms Also it provides the modern conceptual planning with aesthetic and technical solutions which are applied to achieve the successful result.The living room area and dining room area are very well designed and the kitchen side along with work area are really spacious. This plan is designed in a manner for the modern interior designs., the design is well specified with the modern interior home designs which are mostly applied over the living and dining rooms to enrich the look of the beauty of the home design and also over the spacious kitchen which almost provide the entire home design more impressive. This is double Floor plan House Design 1150 Square feet. This plan is well executed by This plan is well executed by Sanskaar Panache consultancy in madhyapradesh.














