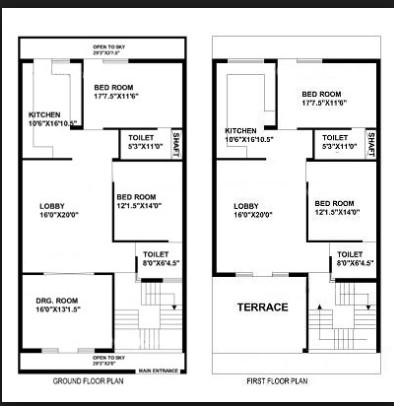
General Details
Total Area : 900 Square Feet
Total Bedrooms : 4
Type : double Floor
Style : Modern
Specifications
Number of Bedrooms : 2
Bathroom Attached : 2
Living Room
Dining Room
Sit out
Car Porch
Kitchen
Work Area
First Floor
Number of Bedrooms : 2
Bathroom Attached : 2
Hall
900 Square Feet Double Floor Contemporary Home Design
We pride ourselves on offering world class housing services with best service, security and attention. Our team wants to change the way homes is built for the people and want the go beyond the best limit that people except for their homes. In this way first of all we try to make everything as clear as possible. We are now working on our latest home plan that is for 900 square feet. In this plan we have an aim to build home in such way that everyone like and get desire to have this house.
So, if you are interested in buying a new home, we are building. The best thing about our home plan is that you can get readymade home as per the plan built in 900 square feet or can get fresh home built with the designed as per your wish as you get here customize plan. Trust us we are one of the most shuffled housing companies that is totally dedicated to build a better future for our country. So, just ready to be part of this betterment take our any of the house plan and get your own house your budget with amazing house plans.














