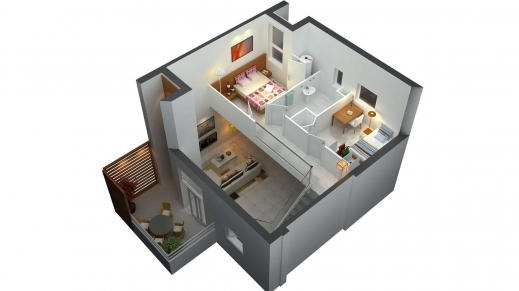
We understand and give values to your dream of having own home but in affordable budget, so we have come with a home plan below five lakhs. We work with like-minded suppliers and deal with people in very polite way. The plan will design double floor and build in 720 square feet including bedrooms attached bathroom. The estimated cost of the house is only 5 lakhs approximate cost and under only 5 lakhs you will get well designed dining room, living room, and kitchen.
Whole house is built with corrugated bricks, soil, quality painting, processed rubber cuticle, concrete blocks etc. The interior designs of the house is based on the latest and advanced model. When you will see our designs and whole plans will amaze you that how the concept can be so unique and differ from the whole world. Before presenting our designs and utilizing our experience first of all we just try to understand what and how our customer want to see their home so we listen to them and then we offer flexible design and build options after applying top quality of materials. We try our best to keep our customer informed in entire process.
Sit Out
Living room
Dining room and family sitting room
Bedroom
Attached dress and bathroom
Common toilet
Kitchen
Store Area
Work Area














