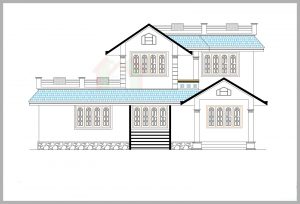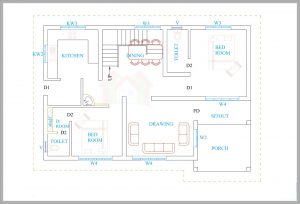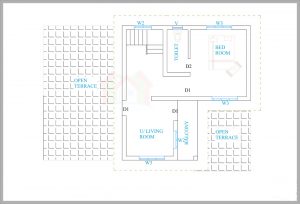Being an expert we understand what you want while buying home for you so we give our main focus on building on customer service and because of our best building process we are able to deliver exceptional craftsmanship for an outstanding price. The house is designed in traditional home style and as it is 3BHK so it consists three bedrooms with attached bathrooms. Get advantage of our service and make your dream house in your budget, with our whole team we are giving our best to make your dream comes true and it is just what we do.

Ground floor Plan


indian house plans specifications
Ground floor : 1081 sq. ft.
First Floor : 525 Sq.Ft.
Total Area : 1605 sq. ft.
Bedroom : 3
Bathroom : 3
Given home facilities in this indian house plan in kerala style
Car Porch
Sit Out
Living room
Dining room and family sitting room
Bedroom
Attached dress and bathroom
Common toilet
Kitchen
Store Area
Work Area

















