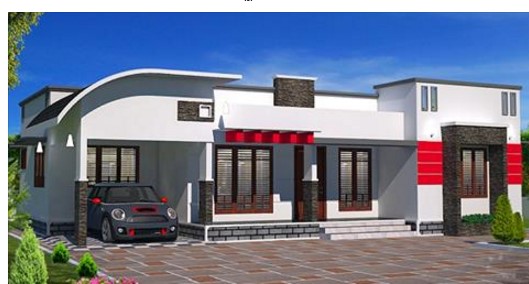
General Details
Total Area : 1400 Square Feet
Total Bedrooms :3
Type :Single Floor
Style : Modern
Specifications
Ground Floor
Number of Bedrooms : 3
Bathroom Attached : 2
Living Room
Dining Room
Long Sit out
Courtyard
Common Toilet
Car Porch
Kitchen
Work Area
With the support of expert team we are one of the most leading home building companies in India. All the home plans delivered by our team are the real presentation of standard and modified forms. Our diligent workforces enable us to work in the best possible way. In the date of today we have gained a reputed position in the industry. We are famous for designing building which reduce power consumption and it helps to lower the cost and shift sustainable energy production. As a dedicated constructor we care for nature and this is the reason that we use sustainable building materials that can help us to preserve natural environment, reduce waste as well as create some healthier workplaces.
There are many people who are searching home with modern design and layouts but they don’t want to compromise with the open nature of house. If you are one of them and looking for such home plan that can make your home air quality, allowing daylight to pass than just take our 1400 square feet home plan everyone will like. AS we have delivered a lot of renovation as well as construction projects to people and we have been in this field for years so you will be really very satisfied with our work.














