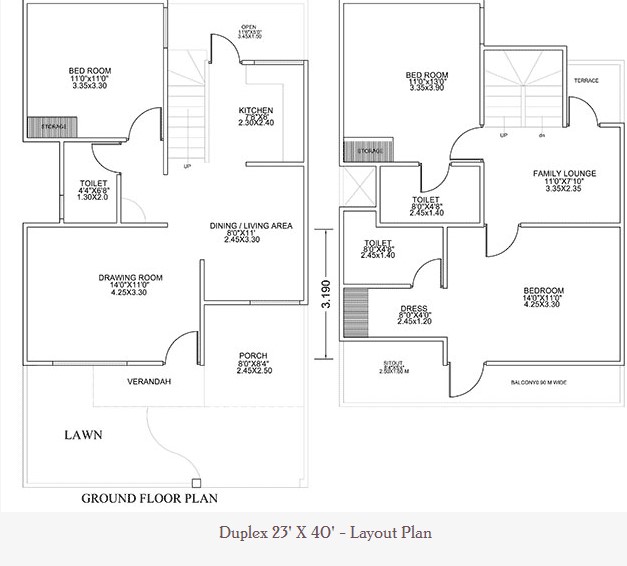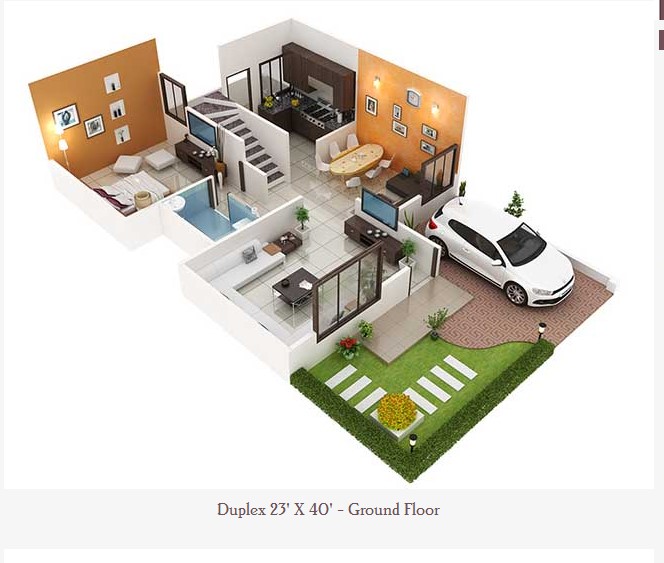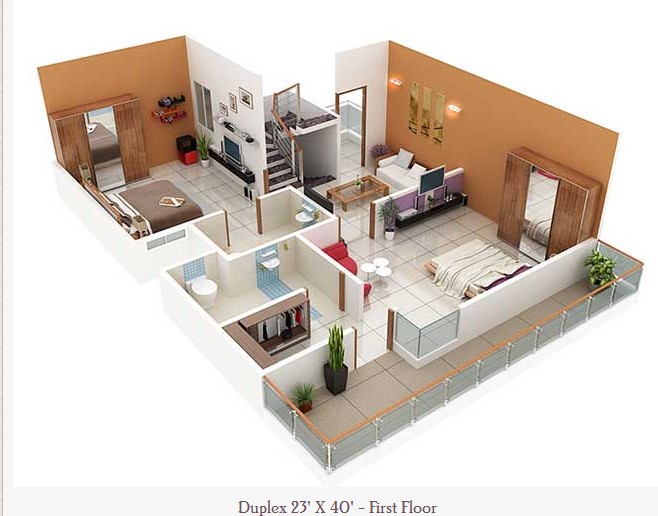


Image credit:sanskaarpanache.com
General Details
Total Area : 920 Square Feet
Total Bedrooms :3
Type : Double Floor
Style : Modern
Specifications
Ground Floor
Number of Bedrooms 1:
Bathroom : 1
Living Room
Dining Room
Sit out
Car Porch
Kitchen
Hall
First Floor
Number of Bedrooms : 2
Bathroom : 2
Balcony
23 feet by 40 feet Home Plan Everyone Will Like
The purchase of home plan or hire any company to build your dream home is really a very tough and confusing decision, we understand it. But, trust us as home builder we take no stone left in order to fulfill your desire regarding your home, as we are offering nice home designing at very affordable cost. We have a team of dedicated and experienced professionals to complete the building phase of your home project. So, whether you are doing a house renovation or thinking to buy a new home, we are here to help you. Trust us we will make the whole construction process as stress free as possible.
Once we take your work in our hand, we hand you a week by week schedule that will make you informed about the whole construction and designing process. The thing that you must know is that we stay on budget. As your plan and budget have been finalized, we want to make you sure your cost will not increase during construction. Our plan is double floored to be built in 920 squaresin ground floor with living room,dining room, store room,kitchen, car porch, bedroom attached with bathroom and same thing on second floor as well. This plan is well executed by This plan is well executed by Sanskaar Panache consultancy in madhyapradesh.














