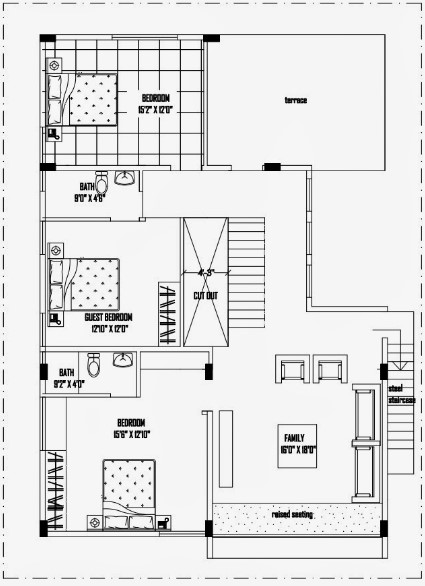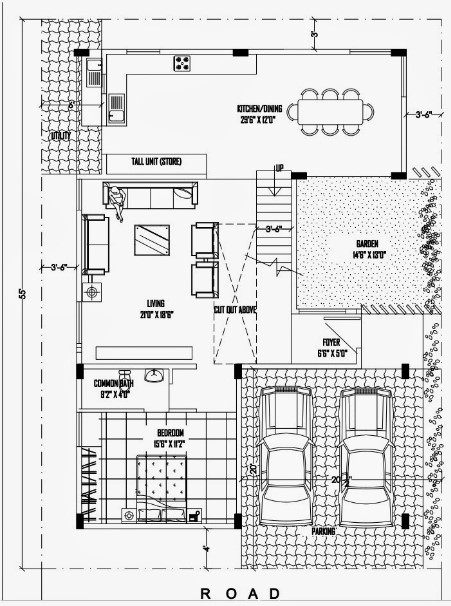

Image Credit:gharplanner.com
Specifications
Total Area : 2000 Square Feet (40*50)
Bedrooms :3
Type : double Floor
Style : modern
Construction Cost :
Dress room
Bathroom : 3
Living Room
Dining Room
Sit out
Kitchen
Car parking 2
To break the limit of present world our company has been established to help people building their home. We know it well that there was a time when establishing a building task which involved generations of family as we look back in the glorious India history. But, with the change in time this was commercialized the involvement never faded away. When you take our service you feel like that you are building your house with best way. Our plan is designed to be built in 2000 square feet or40 by 50 and completed with perfection. We are working with a vision to give a real estate scenario and a new countenance way of service. Our redefining way is very awesome and it is looked in India by the group of qualified professionals who have been working in construction field for years. Just as the establishment of the company we have enough popularity in this era. When you meet with our members of team you will find that all of them are very broad minded professionals and are looking forward so much to make and design home for you.
So, just take this plan and get your home at very affordable price.














