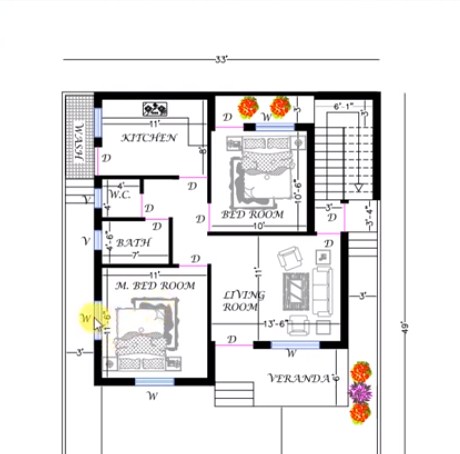Building your dream house has never been an easy task. There are so many things that you must have to consider before starting the construction of your house so that you do it at ease.
House plan is the first that you draw as the first step of the house construction. If your house plan design is not proper, believe me, it’s going to cause you regret in future. Thus it is very important to draw your house plan with full information and as per your needs.
It is recommended that you draw plan for your house with the help of an expertise that might be an architect or civil engineer.
House plans vary as per the size and type of your house. If you have small plot area you need different plan, on the other hand if a large space is available you’ll need to design your house in a different way.

In this very article, we have discussed the basic house plan for a house of 33*40 size.
But before we discuss it, lets’ dive into the basics.
What do we mean by House Plan?
House plan is the map of the house that is going to build.
Before we really start the construction of our house it is very crucial to be certain about the things, facilities and space related stuff.
To prepare a proper house plan for our plot following are some basic questions that we can ask to our self while drawing the house plan for our dream house:
What facilities (with their exact location) we want in our house?
How many rooms do we need?
How many bathrooms are required?
These questions will help you prepare a good house plan for your house.
Now we’ve cleared the basic. Lets hop onto the process and planning of a 33*40 size 2 BHK House.
HOUSE PLAN AND DESIGN FOR 33*40 SIZE HOUSE IN INDIA
Main Road– We entered into the house through the main road by main gate.
Garden & Parking Area– We can adjust these two things as per our requirements.
Staircase– We go inside of the house through staircase.
Veranda– We enter into the veranda through staircase.
Living Room– After veranda we enter into the living room of the size Size- 13’6″ by 11 ft.
Master Bedroom– On the left of the living room there is Bedroom of the size 11*11.6.
Bathroom– After the bedroom there is bathroom.
Kitchen– Then there is kitchen on the back of the house.
Subordinate Bedroom- On the left of the kitchen there is another bedroom of the size 10*9.
Staircase– Staircase leads us to the subordinate bedroom that we can give on the rent.
Gallery– Then there is gallery in the right side of the subordinate bedroom.
FOR PLANS AND DESIGNS PLEASE CALL US +91 8275832374/+91 8275832375/+91 8275832378
At the end,
This article is just a basic overview of the house plan for 33 by 40. Consult your architect before working on this plan once. Hope this article was helpful to you.














