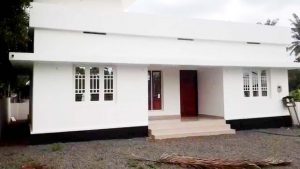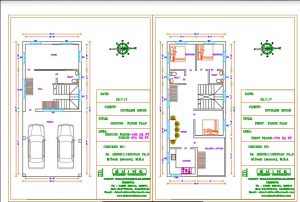

776 Square Feet single Floor Contemporary Home Designs
Being an expert we understand this fact that reputation and trust are the building blocks of long term success in the field of construction industry. We also know that assuring good quality for customer is not just a policy for doing business but it is a business philosophy. And it is a wonder that clients have put their complete trust in us for a very long time; continue to do so with full confidence. We are following stringent quality control norms in our each project and actively doing so from procurement to delivery.
We would like to inform you that here in our construction works only laboratory certified concrete and the best quality of construction material are used that make you sure about the best home building.
House is our personal comfort zone, where we get our own quiet corner in this crazy world where we can escape the pressure of the current modern life. So, it is very important to have a home where we have the best time spend. If you want to get one of the most peaceful homes than you are right place take our 776 square feet single floor contemporary home designs in your budget.
General Details
Type : Single floor
Total Bedrooms : 2
Total Area : 776 Square Feet
Style : beautiful
Construction Cost :
Given home facilities in this Indian house plan
Dining room and family sitting room
Bedroom and bathroom
Common toilet
Kitchen
Store Area
Work Area
Car Porch
Sit Out
Living room
If you are Architect, Engineer or Interior designer, you can send your works to plan [email protected] we will publish on our website, Its really free of cost.
you need this type of house WhatsApp me +919447730104














