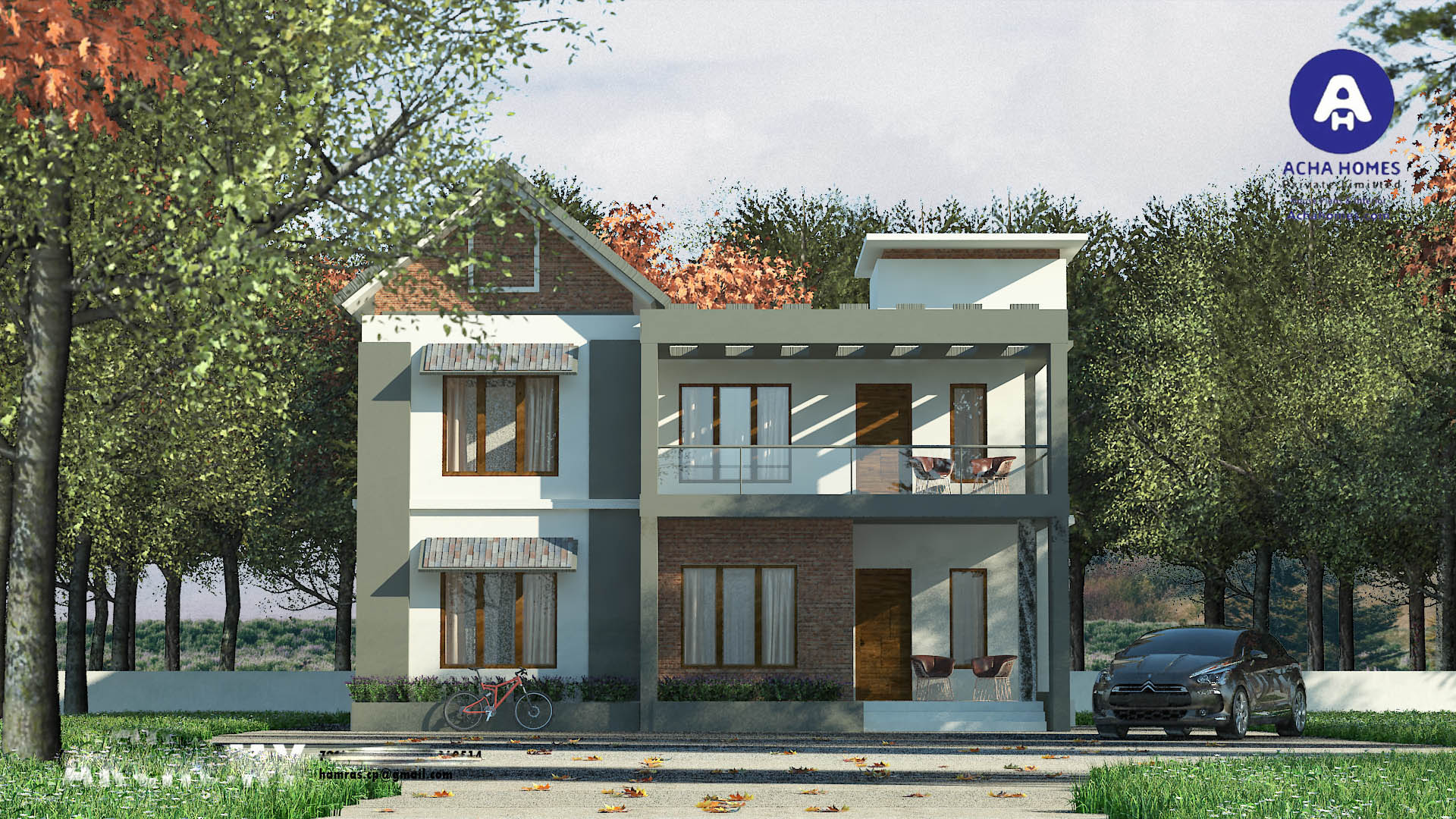
General Details
Total Area : 1600 Square feet
Total Bedrooms : 4
Type : double Floor
Style : Modern
Plan Price : As per your requirements
Ground Floor is designed in 1000 Square Feet
Number of Bedrooms : 2
Bathroom Attached : 2
Living Room
Dining Room
Sit out
Car Porch
Kitchen
Store Room
Work Area
First Floor is designed in 600 Square Feet
Number of Bedrooms : 2
Bathroom Attached : 1
Common Toilet
Living Area
Balcony
Plan Package Include
- 2D Floor Plan
- 3D Floor Plan
- 3D Elevation
- Interior View
Delivery Time:within 3 business working days.For more information please contact me.
Whatsapp:+918592975786
Mail : [email protected]














