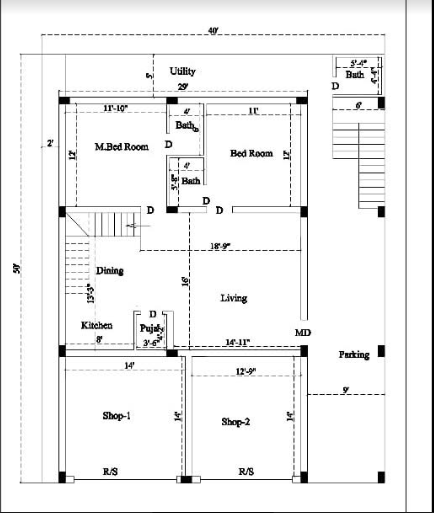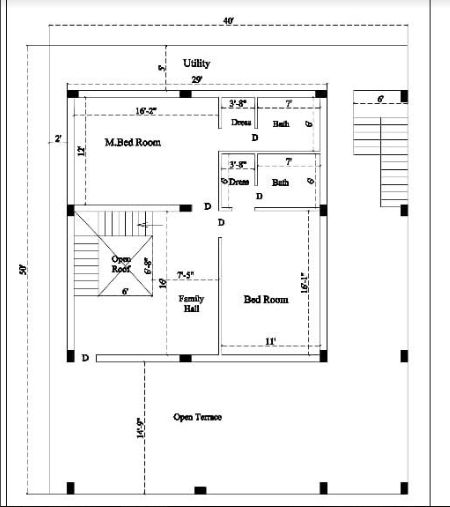Estimate the dimensions of your house

If you are planning a home remodel or a commercial space built out or just for dimensions to arrange furniture placements an accurate floor planning drawing is a necessary requirement. There are many ways to calculate the total area of your Floor Plan ,Defining total area depends on what factors of the building should or should not be included such as external walls, internal walls, corridor ,stairs etc. The readers can brief themselves by following a few steps that are given below on how to estimate the dimensions of your Dream Home.
1 – Attain the level of accuracy
When the floor plan drawing is simple then , to measure the approximate size of the building and to present the general interior layout ,accuracy is generally not required here. Only nearest measurement within 1/4 or 1/2 foot of outside the walls is sufficient. Planning of interior model such as kitchen requires more precise accuracy if you are doing the work yourself then be accurate about it ,take a measurement that is near to 1/6 inches before sending the work to the contractor as he will surely measure it again before starting the work.

2 – Measure the perimeter
If you are taking an exterior measurement have a look at the outside of the building and put down a rough outline of the dimension and also make sure you have a good visual starting point. The longest wall will be measured first that can be done by running the tape measure along the baseboard from one corner to another , also then run the tape along the floor to get a width of the baseboard. This process can be repeated for the remaining walls. Keep in mind all that you want is accurate dimensions of the full wall, after measuring the perimeter check out your math to close the dimensions. If the dimensions don’t close the measurements are not accurate ,you can now do the check again.Do not forget to do the orientation of North, South, East and West.
3 – Measure doors and windows
Measure the distance of the door opening from a nearest corner and make a note of it on your on your drawing. Measure the width of the door and note the direction in which the door swings and show it in your drawing with an Arc,followed by the measurement of the width of the casings around the door and mention this too in your drawings .Measure the windows also from one frame to the other without considering the casings or trim .Measure the height and their distance from the floor and ceiling, this depends on the purpose of your floor plan drawing.Letter or number doors and windows on your plan.for more details please contact on whatsapp.
Whatsapp:+919567536049
Mail : [email protected]
Conclusion
A home’s square footage is an important element to determine the price of a home, it is surprising my subjective as it follows buying ,selling ,tax ,renovation etc. These details will definitely help you to make your own estimation before hiring a professional for your calculation work.














