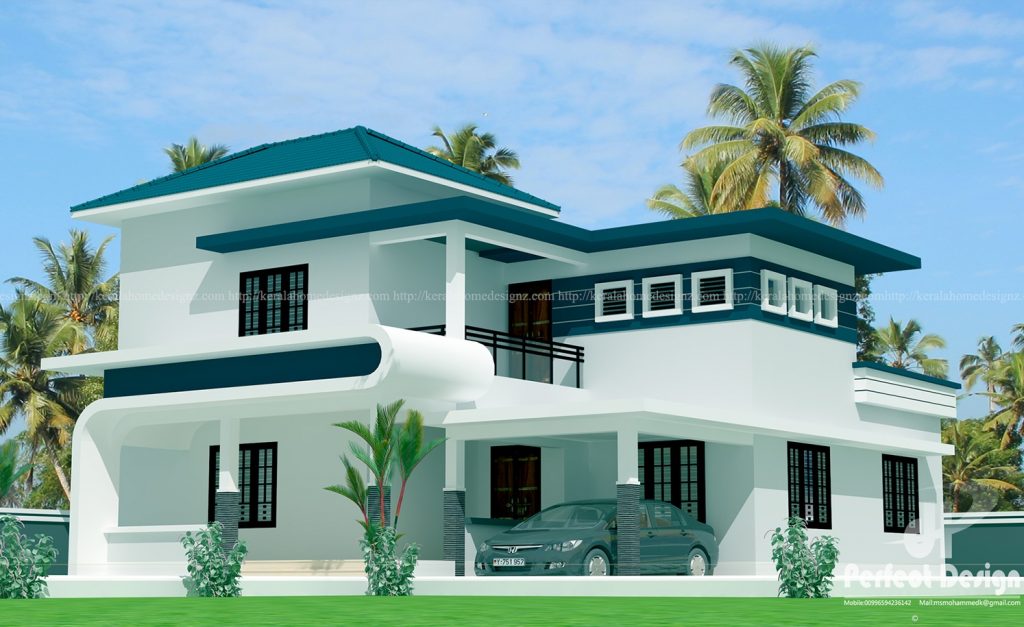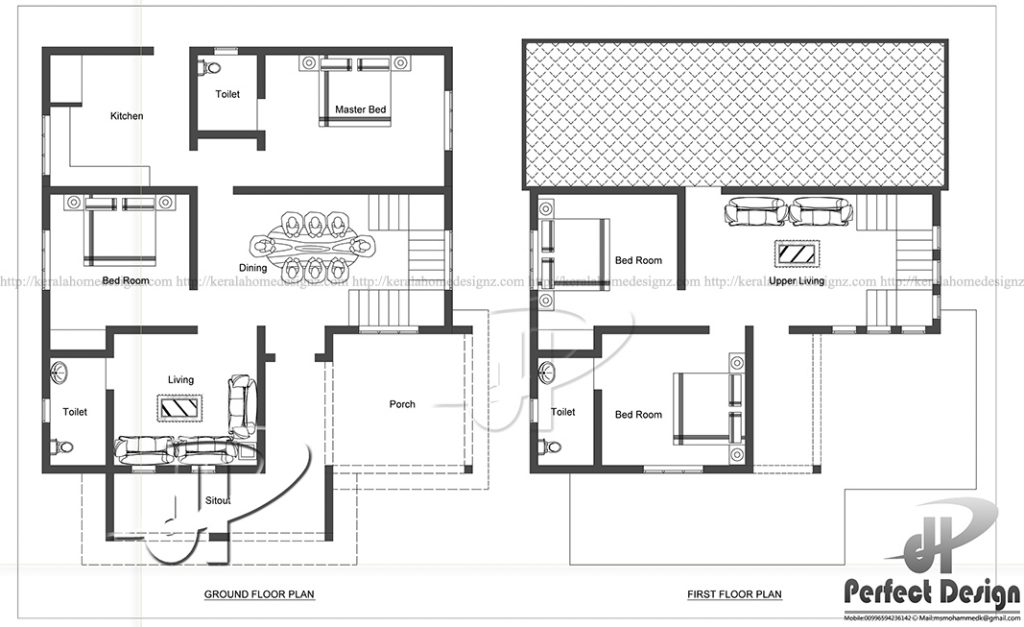
Sometimes the roof says much about the style of a home.
The creative design of this house looks unique in the mixed roof theme. Here the roof is a perfect combination of traditional and modern designs which make the home an outstanding construction.
The design of the roof is a perfect blend of gable, flat and curved patterns. The perfect fusion of cream, white and grey colours with the decorated pillars contribute a classy touch to the entire frontal area.
The house is built in an area of 1753 square feet. This house is an example of 4 bedroom house plans attached bath facility. It also has a well designed car porch and spacious verandah . There are two bedrooms, wash room, dining room and a balcony is situated in the first floor. The estimated cost of construction is around 28 Lakhs.
Image Credit:keralahomedesignz.com

The area of the ground floor is 101 square meter (1086 square feet) and first floor is 62 square meter(667sq feet)
The ground floor consists of
- Car porch
- Sit out
- Living room
- Dining Room
- 2-Bedrooms
- Toilet attached
- 2 Common toilets
- Kitchen
- Work area
The first floor consists of
- Balcony
- Upper living
- 2-Bedroom
- Common toilet














