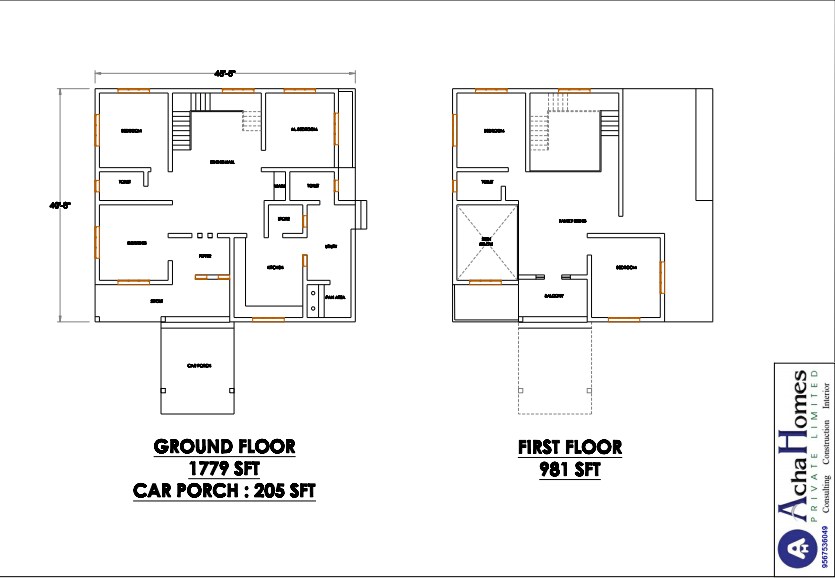Acha homes are one of the leading names in house construction and interior designing that provide a range of services at a very reasonable cost. We also deal in all sorts of home décor and modernized interior designs that are unique and crafted by internationally trained architects. You will get a wide variety of floor interior designs, interior paint, and interior bathroom designs, either for private or corporate offices. Models we provide customize according to the designing needs of the customers and the satisfaction of the clients is the motto of the company. Few designs that are unique and expensive too can mold according to your pocket by customizing it and try to meet your needs.
(ALSO READ:A 25 by 50 feet Plot for Two Family in a Semi-Detached House)
General Details
Total Plot Area : 3575 Square Feet
Total Bedrooms : 4
Type : Double Floor
Dimensions:55 feet by 65
Specifications
Ground Floor
Number of Bedrooms : 2
Bathroom : 2
Living Room
Dining Room
Sit out
Car Porch
Kitchen
Store Room
Work Area
First Floor
Number of Bedrooms : 2
Bathroom Attached : 2
Hall
Balcony,living room,dining room,dress room
(ALSO READ: WHAT IS VASTU 22’X 27 ‘SOUTH DIRECTION HOUSE INCLUDING TIPS AND DIRECTION)
The commitment of the interior designs
The team of architects gives meaning that enhances the beauty of your house by allocating intricate designs, dazzling finish, beautiful color combination, and a class of quality on its own. The color treatment gives the magnetic charm that not only attracts the guests but also the inmates fall in love with the house.

The exclusive interior of the house
The ground floor divides into two bedrooms, a big spacious dining and the living room, two toilets, a big open modular kitchen, a small storeroom, and a utility area. Keep the reading pace and let us discuss the plan and the divisions in detail. The center of the house provides enough space for the guests and the inmates to sit with ten seated sofa sets installed in the living room and plenty of chairs in the dining hall. The two bedrooms are at the sides with a shared bathroom just outside the apartments. The huge u-shaped kitchen attaches with the utility, washing area, and the storeroom for easy accessibility.
(ALSO READ:A 30 by 60 feet rectangular ranch house for a small knitted family)
The elegant designs on the first floor
The staircase in the dining hall takes you to the family living room that is a massive space for a get-together and small parties at the house. A big balcony and an open terrace face the bedroom providing a beautiful scenic view. The fourth bedroom is at the extreme corner of the house, with a toilet attached to the bedroom wall. The two bedrooms at the two sides used by the children of the house with enough sources of entertainment in the hall and open space left in the spacious terrace. The first floor well ventilates with windows all around the house, ensuring proper ventilation.
This four-bedroom duplex house plan for multi-families with different thoughts and age groups customizes and renovated according to the inmates by the architects who are just a call away. He will supply you with different designs and suggest the best interiors that will suit your rooms. You will be 100% assured of good quality at a reasonable cost and will never regret choosing us.














