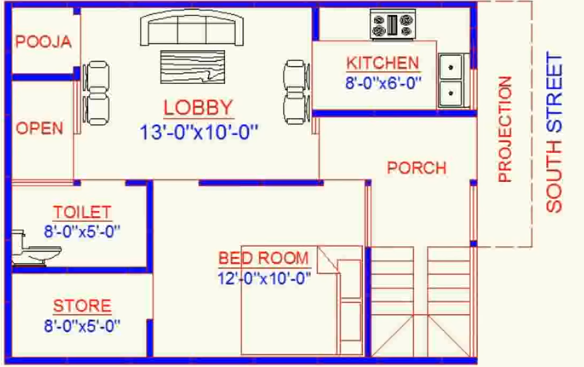
In the modern world, people do not have that much space that they can their entire house in a small plot. To make this happen, we have come up with complete planning with a map. The importance of Vastu is huge, it has great attractions.
It is a south facing the house. Here, the kitchen is built in the southeast of the house. In the kitchen, the gas stove is taken in the way that the cooker face towards the east while cooking. It is said that when food is cooked in the East direction, food is made tasty and easy to digest. The entrance of the kitchen is in the lobby. If you wish to chance, you can open it in porch. In next, the lobby is made in the northeast, where the guest room is constructed. You can use it for multipurpose.
(ALSO READ:A 25 by 50 feet Plot for Two Family in a Semi-Detached House)
Thereafter, in the northeast, Puja Room is made; here door is in the southern side. But you need to keep Statues in a way that your face is towards East always. Keep in mind that you do not arrange statues in facing towards south. Except for God Hanuman, all gods are inferior to Yamraaj. So if in case, you have to put statues, and then keep Hanuman Ji in south direction.
Make sure that do not establish statues in the house, wherever statue is established there sample is made. Living in the temple is not considered as right in religious books because, we cannot follow the rules of the temple while living in the house, cannot live neat and clean. With it, some space is left empty for light. So all rooms in the house get enough light and air!
(ALSO READ:BASIC VASTU TIPS FOR 30 FEET BY 30 EAST FACING PLOT)
In the southwest, the bathroom is built; the toilet is made in the northwest that is its part. If there are no issues, then you can make its one door in the bedroom. Here the important fact is that when a person uses the bathroom, his face should be in south or west direction. With it, there is a store in this corner; it is a perfect place, where you can keep your valuable articles easily. Now, it comes to the bedroom, it is in the middle of both corners. Both directions are good for the bedroom. In case, you are a retired person and want rest, you can keep the bed in the way map is showing. Otherwise, keep the door of the bedroom towards the main door. Keep the bed in west direction, if you work outside, and then keep the bed in the corner makes your work easier.
(ALSO READ:Best 3 BHK House Plan for 60 Feet by 50 Feet plot East Facing)
This corner is the best for peace. Thereafter, it comes to the staircase; it is built out of the home completely. So that people living on the upper floor do not disturb the people living on the ground floor. In this way, people can live with a big family or give it for rent. This is the instruction to design your home in a limited space.
Hope you find it helpful in designing your home easily and suitable for your family and guest.for more details please contact on whatsapp.
Whatsapp:+919567536049
Mail : [email protected]















[…] (ALSO READ: WHAT IS VASTU 22’X 27 ‘SOUTH DIRECTION HOUSE INCLUDING TIPS AND DIRECTION) […]