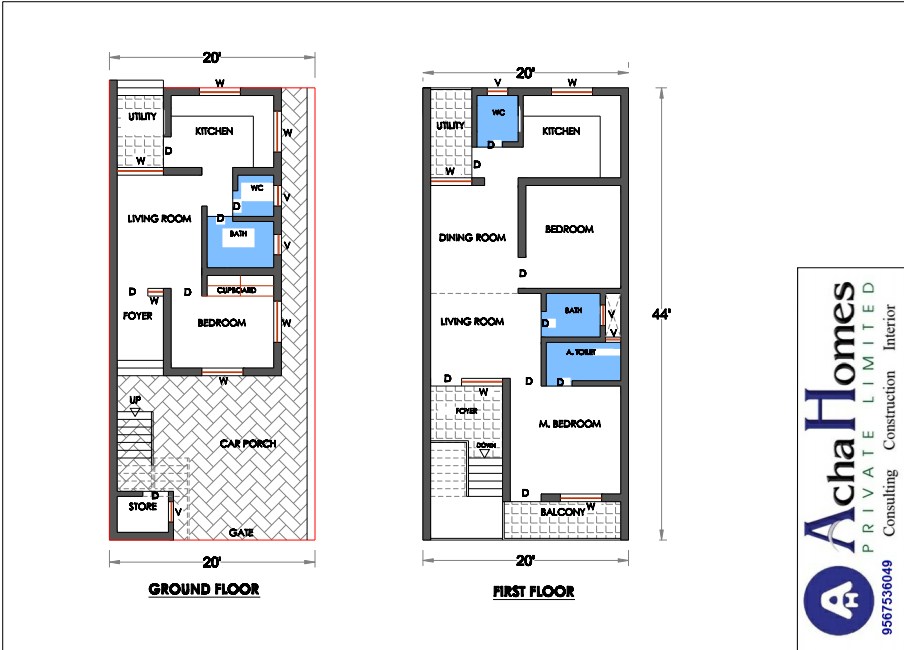The 20 x 44 west-facing houses are auspicious, according to Vaastu, as is the north and the south-facing dwellings. Acha homes provide you with the best home plan designs under the guidance of an internationally qualified team of architects. That offers not only high-quality service but also is available 24 x 7 during the making of the house. The materials used during the construction process do not compromise and are of high standards.
General Details
Total Plot Area : 880 Square Feet
Total Bedrooms : 3
Type : Double Floor for TWO FAMILY
Dimensions:20 feet by 44
Specifications
Ground Floor
Number of Bedrooms : 1
Bathroom: 1
Living Room
Dining Room
Sit out
Car Porch
Kitchen
Store Room
Work Area
First Floor
Number of Bedrooms : 2
Bathroom : 1
Hall
Balcony,living room,dining room,dress room,Kitchen
(ALSO READ:A 25 by 50 feet Plot for Two Family in a Semi-Detached House)
The right decision
We have a variety of constructed houses that may suit your needs. Few places in the house give you the liberty to customize the same according to your choice and satisfaction. In other words, you can build your own dream home under the expert guidance and support during the construction process. If you are not satisfied with the interior designs that we provided, we are pleased to offer you another better cost-effective design in much lesser time.

(ALSO READ: WHAT IS VASTU 22’X 27 ‘SOUTH DIRECTION HOUSE INCLUDING TIPS AND DIRECTION)
We provide you with the following services
We are not only walking hand to hand but are vigilant all the time about your requirements. We know our customer needs and accordingly, we react to them so the essentials you get as you book your dream house are the following:
- The drainage, electricity and the floor plan
- The structural drawings and designs, and
- The interior design
Details of the ground floor
The west-facing house plan is a three-bedroom house with one master bedroom on the ground floor and the other two rooms on the second floor. In the west, entrance is the storeroom use for the extra-unwanted things, or you can use it as a security house or the servant’s quarter. A big porch area is good enough to park a few cars and two-wheelers, which connect with the stairs taking you to the ground floor. The ground floor built aesthetically with a vast living cum drawing room with a shared bath and a washroom. The significant l- shaped modular kitchen is at the corner of the house that is well connected with other rooms ensuring proper connectivity. The utility space use as a washing space for utensils and cleaning dirty clothes.
(ALSO READ:A 30 by 60 feet rectangular ranch house for a small knitted family)
The beautiful synchronized second floor
The two bedrooms on the second floor are on the two sides with a bath and the toilet between them. One of the bedrooms has an attached balcony that keeps the level very airy. As in, the ground floor is the l-shaped kitchen is at the corner of the house with the utility space at the extreme corner just adjacent to the kitchen. Both the levels show proper placement of the windows that keep the house airy throughout the day. The big dining and the living room is a space for the family to relax and entertain themselves.
(ALSO READ:55 by 65 feet Duplex Dwelling House for two Households at North Facing)
The plan aligned with all the rooms opening at the living cum dining room; thus, connectivity will help the family bind together as a big family. We provide you with the best service at the most reasonable cost.














