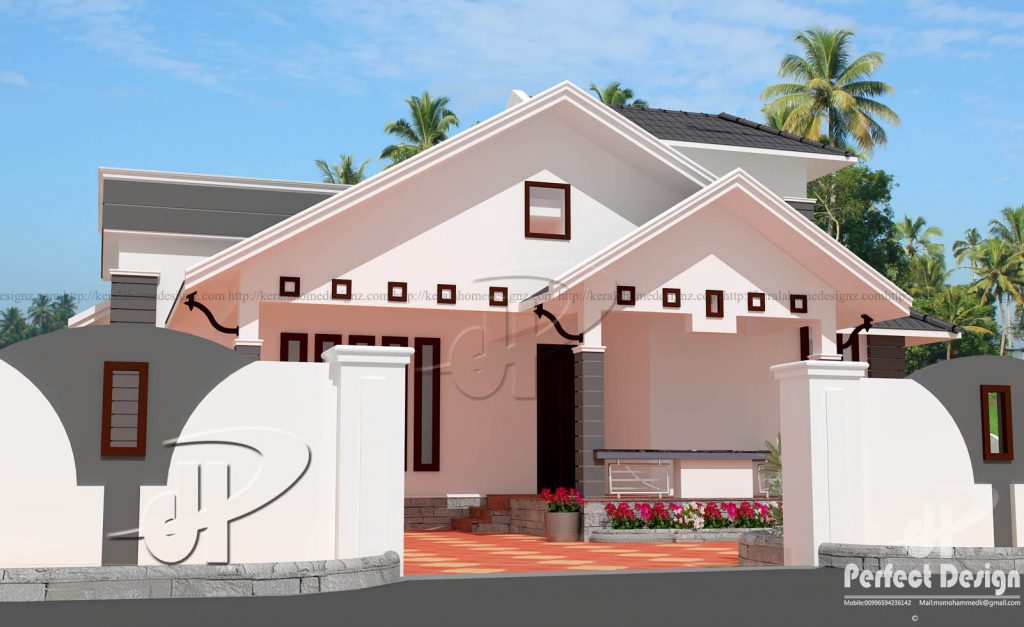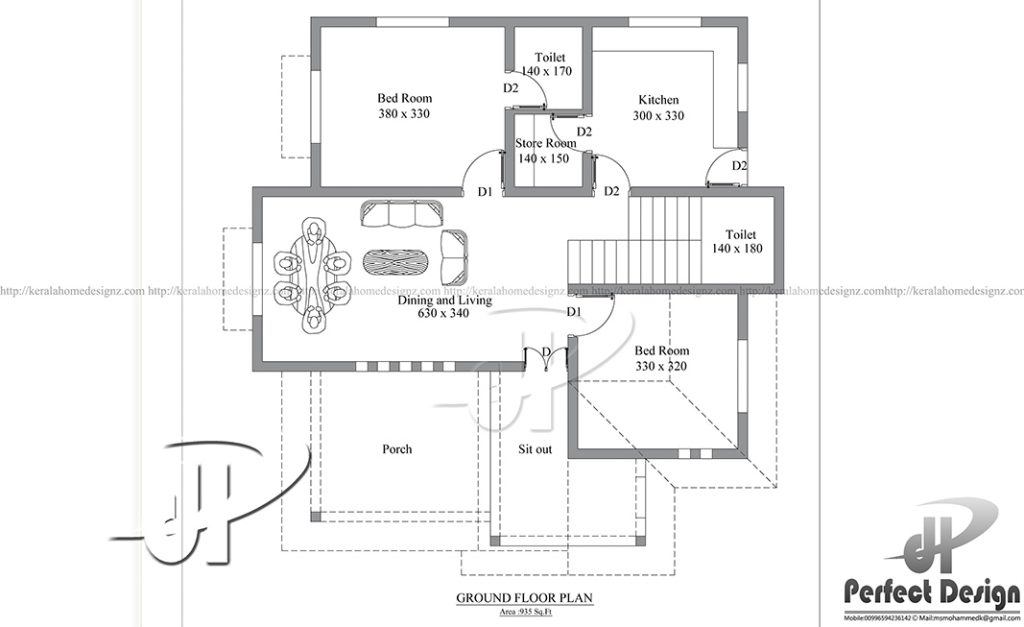
925-SQ. FT Small Home Design
The small house plans have all the features that are important to have in a perfect house. Even this is said that good things come in small packages. We are famous to present compact house plans that appeal to your inner minimalist while still retaining your living standard. This 925-sq. ft. small home design is the real presence of our experience.This plan is well executed by Mohammed kutty
General Details
Total Area : 925 Square Feet (86 square meter)
Total Bedrooms : 2
Type :single floor
Contact :[email protected]
Image Credit:keralahomedesignz.com
Less The Clutter the Better the Energy
The 925-sq. ft. small home design gives you an easy access from the dining room to the kitchen and into the living room. Making small house will also allow you to save your money. This small house plan also helps to make bonding with the members of the family.
According to a Chinese Philosophy, “less the clutter, the better the energy, and that seem to be fact with our small house plan. The small house also helps families to feel more connected to each other.















