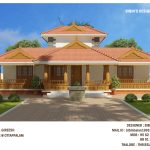2337 Square Feet Double Floor Contemporary Home Designs
Free download pdf Plan 1
Free download pdf Plan 2
General Details
Total Area : 2337 Square Feet
Total Bedrooms : 3
Type : Double Floor
Style : Contemporary
Location :...












