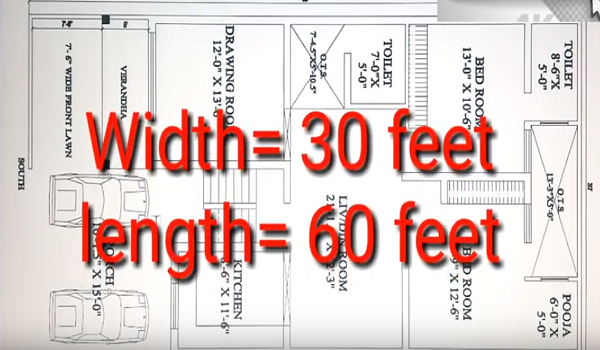An exclusive, fully ventilated house plan of 1800 square feet
As we grow up, we start imagining our home sweet home in the midst of an ocean, away from the hustle and bustle, quiet place with beautiful view, with all the modern amenities and so on… The list is endless.
We build your dreams. Dreams which you have seen are practical now.
“You see it, we make it”.
(ALSO READ: TOP TRENDS IN 1000 SQUARE FEET HOUSE PLAN FOR 2019)
I will now introduce you to an unique, south facing house plan of 1800 square feet which is Vaastu approved and made under proper guidance and vigilance of a renowned Vaastu consultant and a house planner. The house is made keeping in mind all the Vastu tips and the interior sections are divided in such a way as no energy is obstructing the other. It is a completely ventilated house with proper placing of windows constructed for cross ventilation.
(ALSO READ: WHAT IS VASTU 22’X 27 ‘SOUTH DIRECTION HOUSE INCLUDING TIPS AND DIRECTION)
Total area of the house
The floor plan of the 2BHK house is a south facing house with 30’ X 60’ area wide. This southwest plot is made in such a way as the owner might let the first floor for rent. Keeping this in mind, a flight of stairs is constructed from outside the house so as to avoid interference between the two floors.
The entrance of the house is divided into two sections that are the lawn and the porch.

Porch
The south main entrance to the dream home leads to the porch area of 16’ x 15’ where you can park 2 SUV cars at the same time leaving enough space for two motorbikes.
(ALSO READ:BASIC VASTU TIPS FOR 30 FEET BY 30 EAST FACING PLOT)
A lawn
Beside the porch area, is the lawn of 7’ x 6’ wide where you can make a small garden implanted with beautiful flowers and small trees. Adjacent to the lawn, is a small veranda which is raised at a height of 6’ x 8’. Here you can arrange few chairs and sit for a coffee chat and enjoy the garden view.
Drawing room
The veranda leads to the 12’ x 13’6” drawing room which is quite well spaced and can accommodate 8 to 10 people for a small get together. This drawing space can also be utilised by keeping the veranda open if there are many guests in the house. Here you can arrange the sofa sets, multipurpose cabinets, and other furniture in place.
(ALSO READ:BEST HOME PLAN FOR 16 FEET BY 40 PLOT AS PER VASTU)
The living/dining room
The drawing room will lead you to the 21’ x 12’ living room/ dining room. This is the centre of the house and is very spacious, where you can obviously install a dining table, crockery rack, TV cabinet and a sofa set. Hear 4 to 6 people can sit and watch TV and enjoy the food with their family members.
In case your guests are accommodating the drawing room, you can come straight to the dining room taking the stairs built from the porch area which also follows the terrace.
In the south east, is the 8’6” X 11’6” kitchen which is quite big where you can install the appliances like refrigerator, oven and wardrobes too. It has enough walking space and one to two person can work very comfortably at the countertop.
On the other side of the living area is 7’ X 5’10” OTS area which is an open space left for proper ventilation. This will keep the big lobby 100% airy with no suffocation.
Bathroom
Just beside the OTS, is the 7’ x 5’ common toilet which can be used by the house guests.
Bedroom no.1
From the living area, we go towards the 13’ x 10’ bedroom with 5’ x 8’5” attached toilet. The wall to wall wardrobe can be built in this medium size bedroom. Another OTS is build just beside the toilet for proper ventilation.
Master bedroom
- There is a 12’9” X 12’6” master bedroom where you can enter from the living room. Just beside the entrance to the room, you can place the wardrobe leaving enough space for other furniture. There is no scope for attached toilet in the master bedroom. Towards the corner of the bedroom in North East is the 6’ x 5’ puja room which is the best place according to Vaastu. It is also optional to keep the puja room in the bedroom as you have the liberty to install it in the living room. A dresser can be built instead of the puja room. Beside the dresser, is the place for 13’3” x 5’ OTS ensuring proper ventilation. This is built in between both the bedrooms and has enough space to install a washing machine here for cleaning and washing purposes.
I have now discussed with you all the portions of the house in great detail. I summarise this plot as a completely ventilated and spacious house for a small family. Firstly, the main attraction is the parking space for 2 cars with a small veranda and a lawn. The 2 bedroom, 2 toilets and 2 living/ dining room is perfectly planned keeping in mind all the Vaastu tips in mind supervised by a renowned Vaastu consultant.
Surely, this is the perfect plan for any individual who is planning to buy a 2 bedroom house flat. So your dream home awaits you, the illusion has turned to reality.
Nevertheless, it is the best plot for a small family occupying only the ground floor and giving the first floor for rent.














