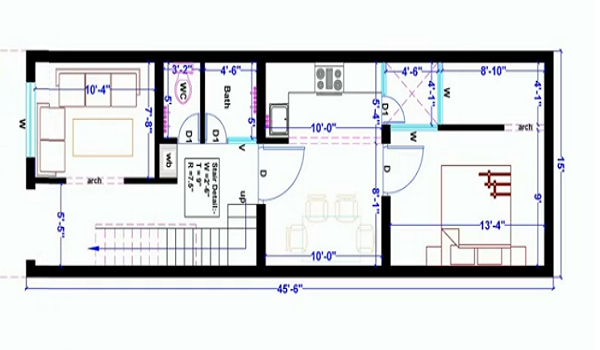This is a layout plan of 15 feet by 45 house as per vastu. The plan is made in such a way as to divide the house into proper sections leaving enough space for the wall cabinets. Designing a layout plan when you have very little space to work on is definitely a key challenge for the home planner. As you know, we built homes and not houses where happiness lives. A home is a place where you, an inhabitant should feel as comfortable as possible after a long, tiring working day.
As we have very few square meters to work on, it takes an extra effort from our side to make a perfect layout plan with all the necessities in the limited space. With artistic synchronization and proper planning, we have made it possible to imbibe all the architectural designs keeping enough space for furniture to be fitted in.
(ALSO READ: TOP TRENDS IN 1000 SQUARE FEET HOUSE PLAN FOR 2019)
Porch
The entrance of the house facing the main road leads to the 5’5” porch area or the passage where you can park your bike. This is a small lane for parking a vehicle which also leads you to the lobby or the dining room.

Drawing room
As you go towards the left of the porch area, lays the 10’4” X 7’8” drawing room which is very well ventilated with properly equipped windows. The proper interior can be done here by installing the sofa set, the TV cabinet, and a center table. You have the liberty to open the drawing room either from facing the main road or from the porch area.
(ALSO READ: WHAT IS VASTU 22’X 27 ‘SOUTH DIRECTION HOUSE INCLUDING TIPS AND DIRECTION)
Bathroom
As you go from the drawing room towards your left, is the water closet area of 3’2” x 5’ and adjacent to it is 4’6” x 5’ bathroom. This area is properly ventilated with windows and the main entrance of the same opens to the lobby.
Just outside the bathroom, there is a small space left to install a wash basin. A flight of stairs of 2’6” is built just outside the water closet area which takes you towards the interior porch area. This staircase will also lead to the main entrance which goes to the lobby and the dining area.
(ALSO READ:BASIC VASTU TIPS FOR 30 FEET BY 30 EAST FACING PLOT)
Dining room/lobby
The 10’ x 8’1”lobby cum dining room has an attached 10’ x 5’4”open kitchen. This is a smart, straight, modular kitchen where one person can work very conveniently without any obstruction. The interior cabinets, windows keep it airy and spacious too.
Bedroom
From the lobby, there is an entrance to the 13’4” X 9’ bedroom. The proper interior can be done installing wall cabinets and a dresser. The room is properly ventilated with windows and ensures proper lighting.
(ALSO READ:BEST HOME PLAN FOR 16 FEET BY 40 PLOT AS PER VASTU)
Storeroom
The bedroom has an attached storeroom of 8’10” x 4’1” where you can store unwanted stuff. There is a proper arrangement of lighting and windows which keep it odorless and properly ventilated.
Just outside the storeroom is 4’6” x 4’1” open space where you can install the washing machine for cleaning and washing clothes. This open space is connected to the kitchen where you can clean utensils too.
(ALSO READ: AN EXCLUSIVE FULLY VENTILATED HOUSE PLAN OF 1800 SQUARE FEET)
So, I have discussed the house plan of about 685 square feet in great detail with you. The artistic feature created by the planner is the alignment of all the sections like bedroom, lobby, store room is in such a proper way as to utilize every inch of the place very distinctively and appropriately.
Surely, it is the best plan made in such a small area with all the furniture attached with proper utilization of space.
Hope you like it.
If you like it, you will own it.














