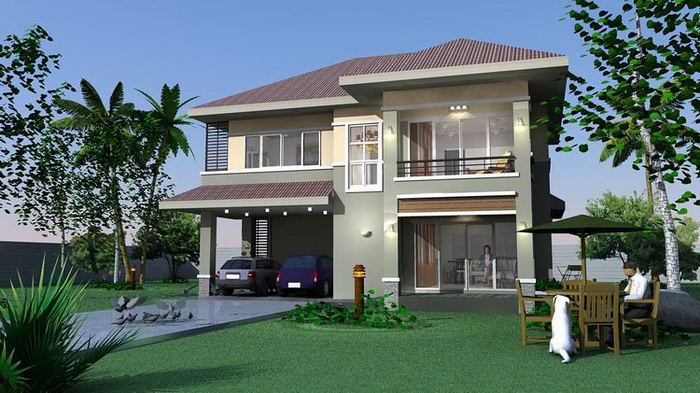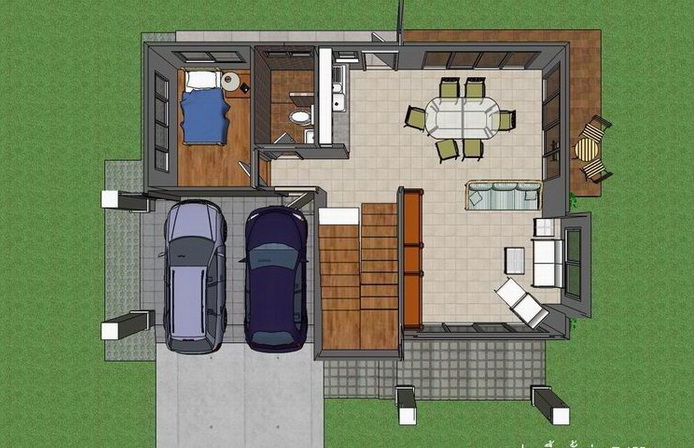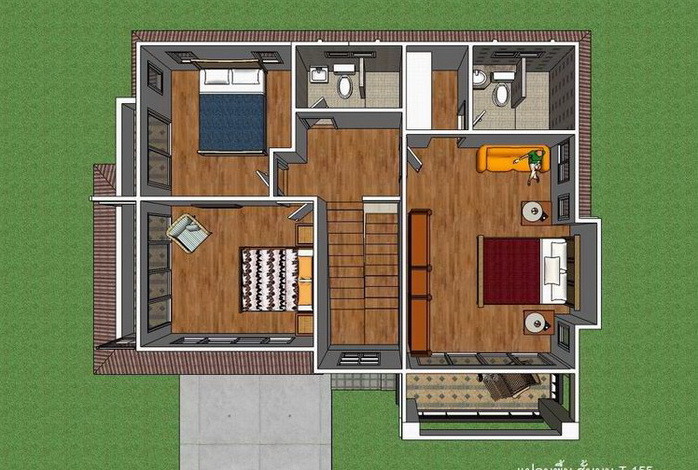
The house is having a traditional Indian house look because of its design. The roof is in dark grey color and hip shaped. The walls are having light grey color. There is car porch (See How to build a carport? Try These 10 Steps) available with the space for two cars.
The living area is very spacious and looks so nice in the beige colored floor. The ding area is also incorporated in the same floor. A well designed modern kitchen (See Modern Kitchen Design Ideas) also provide in the ground floor. A bedroom with attached bathroom facility is available in the ground floor. Stair (See How to build stairs? Try These 5 Steps) to the first floor starts from the living area.
There are three bedrooms available in the first floor. Two of them have attached bathroom facility. Another specialty of this design is there is a balcony available for the master bedroom.
Here the garden is designed so beautifully with small plants and grassy meadows. From the living room one can get an amazing view of the garden and nature. Beach umbrella and sitting amenities are arranged in the garden. A grey brick path way is also provided in front of the house which adds a classy touch.
Modern type lighting arrangements are provided in the garden (See How to make a beautiful garden at home? Try these 8 Tips) and interior as well. This makes the view outstanding in night time.
















