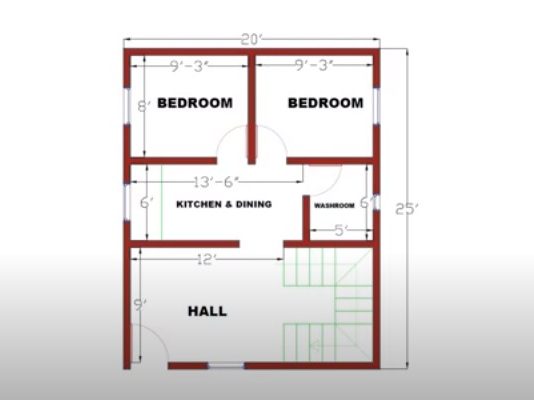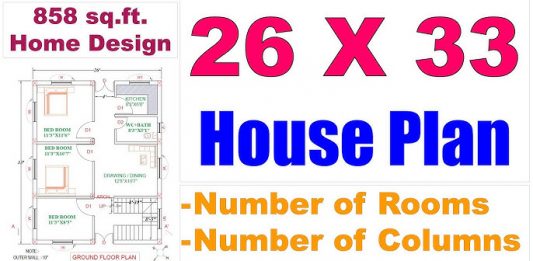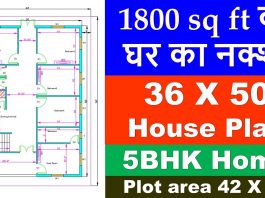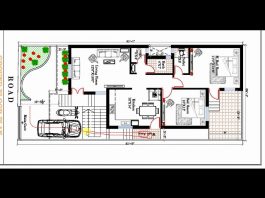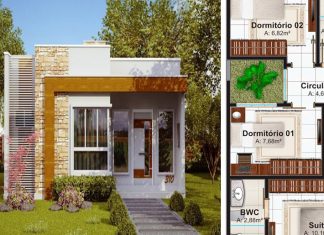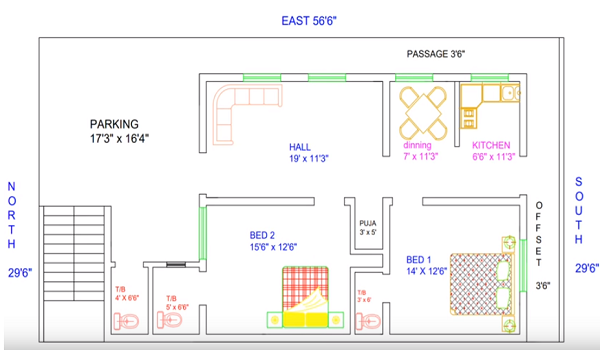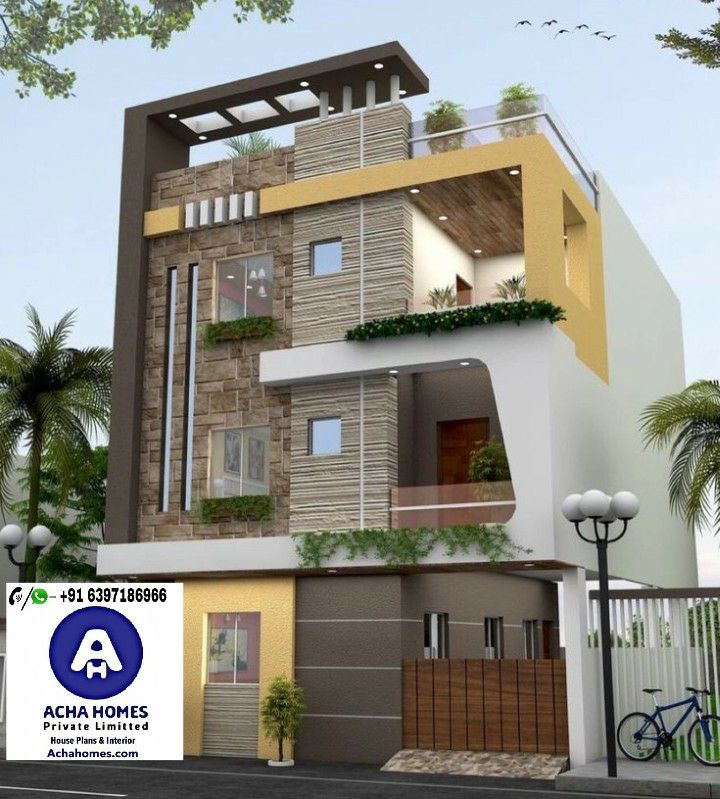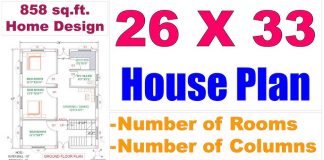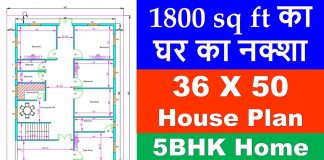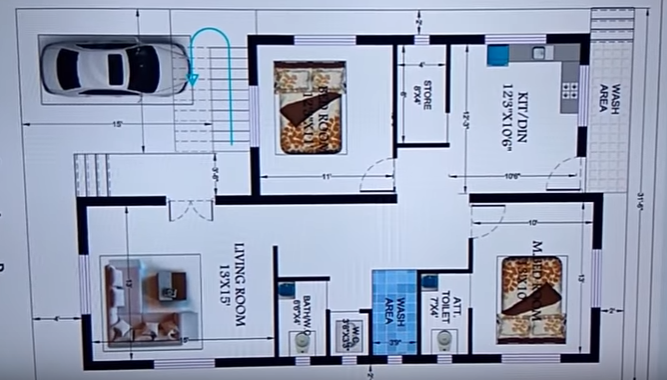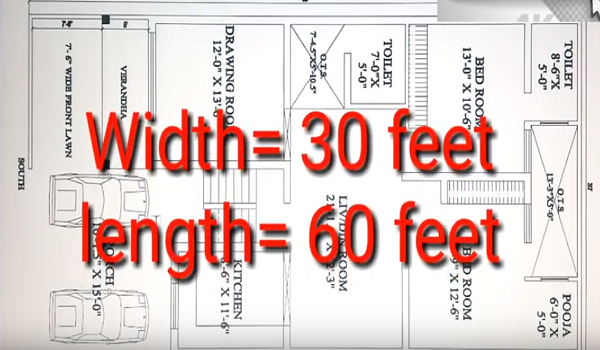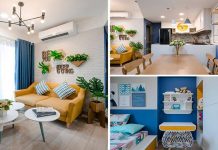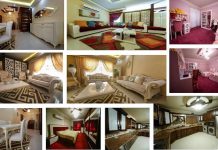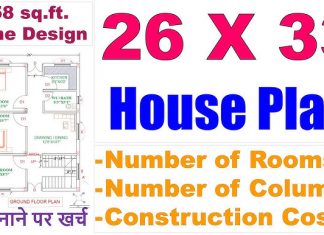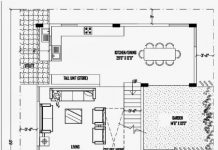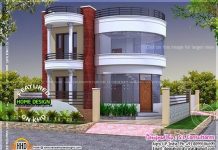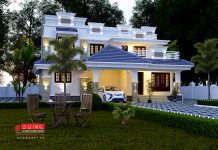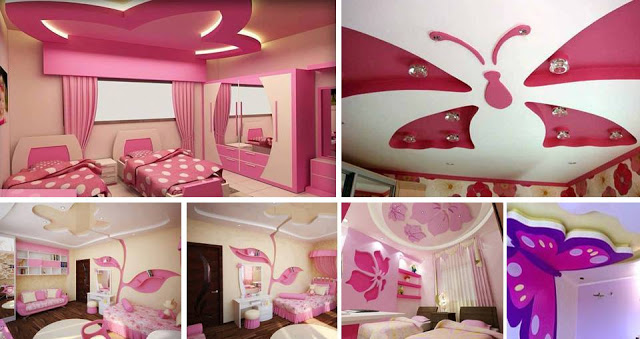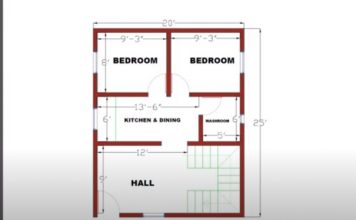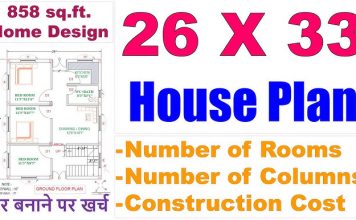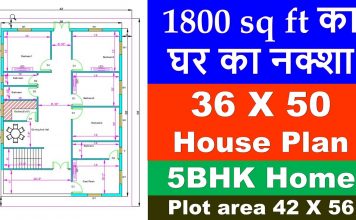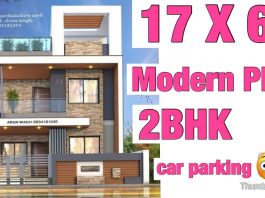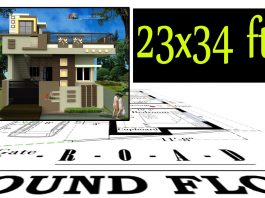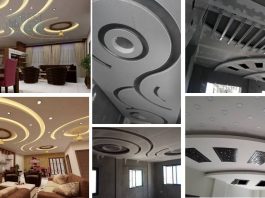Trending Now
3D FLOOR PLANS
- All
- 10 - 15 Lakhs Budget Home Plans
- 1000 - 1500 Square Feet House Floor Plan
- 15 - 20 Lakhs Budget Home Plans
- 1500 - 2000 Square Feet House Floor Plan
- 2 Bedroom House Plans
- 20- 25 Lakhs Budget Home Plans
- 2000 - 2500 Square Feet House Floor Plan
- 25- 30 Lakhs Budget Home Plans
- 2500 - 3000 Square Feet House Floor Plan
- 3 Bedroom House Plans
- 30- 35 Lakhs Budget Home Plans
- 3000 - 3500 Square Feet House Floor Plan
- 35- 40 Lakhs Budget Home Plans
- 3500 - 4000 Square Feet House Floor Plan
- 3D Floor Plans
- 3D Front Elevation
- 4 Bedroom House Plans
- 40- 45 Lakhs Budget Home Plans
- 45- 50 Lakhs Budget Home Plans
- 5 Bedroom House Plans
- 500-1000 Square Feet House Floor Plan
- 6 Bedroom House Plans
- Architecture
- Balcony Design Ideas
- Bathrooms
- Bed Frame Design ideas
- Bedroom
- Bedroom Interior Designs
- Car Parking Design
- Celebrity Style
- Chair Design Ideas
- Construction
- Construction Tips
- Contemporary Home Design
- Contemporary House Plans
- Courtyard
- Cupboard Design Ideas
- Curtain Design Ideas
- Decoration
- Design
- Dinning Room
- Door Design Ideas
- Drawing Room
- Dream Homes
- Dream Houses
- Dressing Area
- Duplex Floor Plan
- Engineers
- Exterior Elevation
- Featured
- Floor Plan
- Free Plans
- Gate Design Ideas
- Gypsum Ceilings Designs
- Highlights
- Home Aquarium
- Home Design
- Home Furnishing
- Home Garden Design Ideas
- Home Office
- Innovative Designs
- Interior Designs
- Kids Room
- Kitchen
- Kitchen Interior Design
- Living Room
- Modern Home Design
- Modern Home Plan
- Office Interior Designs
- Pillow Design
- Shaver Design Ideas
- Showroom Interior Designs
- Single Floor House Plan
- Small House Plan
- Sofa Design Ideas
- Staircase Design
- Study Room Designs
- Swimming Pools
- Table Design Ideas
- Toilet Interior Designs
- Top Stories
- Traditional Home Design
- TV Interior Design Ideas
- Vastu
- Vastu For House
- Verandah
- Wall Light Design
- Wallpaper Design Idea
- Wardrobe Design Ideas
- Wash Basin Design Ideas
- Window Design
More
3 Bedroom Narrow House Plan Everyone will Like
3 Bedroom Narrow House Plan
If you are looking for a narrow house plan then we can help you in this regard. Today we are...
DUPLEX FLOOR PLANS
- All
- 10 - 15 Lakhs Budget Home Plans
- 1000 - 1500 Square Feet House Floor Plan
- 15 - 20 Lakhs Budget Home Plans
- 1500 - 2000 Square Feet House Floor Plan
- 2 Bedroom House Plans
- 20- 25 Lakhs Budget Home Plans
- 2000 - 2500 Square Feet House Floor Plan
- 25- 30 Lakhs Budget Home Plans
- 2500 - 3000 Square Feet House Floor Plan
- 3 Bedroom House Plans
- 30- 35 Lakhs Budget Home Plans
- 3000 - 3500 Square Feet House Floor Plan
- 35- 40 Lakhs Budget Home Plans
- 3500 - 4000 Square Feet House Floor Plan
- 3D Floor Plans
- 3D Front Elevation
- 4 Bedroom House Plans
- 40- 45 Lakhs Budget Home Plans
- 45- 50 Lakhs Budget Home Plans
- 5 Bedroom House Plans
- 500-1000 Square Feet House Floor Plan
- 6 Bedroom House Plans
- Architecture
- Balcony Design Ideas
- Bathrooms
- Bed Frame Design ideas
- Bedroom
- Bedroom Interior Designs
- Car Parking Design
- Celebrity Style
- Chair Design Ideas
- Construction
- Construction Tips
- Contemporary Home Design
- Contemporary House Plans
- Courtyard
- Cupboard Design Ideas
- Curtain Design Ideas
- Decoration
- Design
- Dinning Room
- Door Design Ideas
- Drawing Room
- Dream Homes
- Dream Houses
- Dressing Area
- Duplex Floor Plan
- Engineers
- Exterior Elevation
- Featured
- Floor Plan
- Free Plans
- Gate Design Ideas
- Gypsum Ceilings Designs
- Highlights
- Home Aquarium
- Home Design
- Home Furnishing
- Home Garden Design Ideas
- Home Office
- Innovative Designs
- Interior Designs
- Kids Room
- Kitchen
- Kitchen Interior Design
- Living Room
- Modern Home Design
- Modern Home Plan
- Office Interior Designs
- Pillow Design
- Shaver Design Ideas
- Showroom Interior Designs
- Single Floor House Plan
- Small House Plan
- Sofa Design Ideas
- Staircase Design
- Study Room Designs
- Swimming Pools
- Table Design Ideas
- Toilet Interior Designs
- Top Stories
- Traditional Home Design
- TV Interior Design Ideas
- Vastu
- Vastu For House
- Verandah
- Wall Light Design
- Wallpaper Design Idea
- Wardrobe Design Ideas
- Wash Basin Design Ideas
- Window Design
More
26×33 House Plans in India as per Vastu
“First plan your work,
Then Work out your plan.”
26 X 33 Feet = 850 Sq, Ft House plan
Drawing Room = 14 X 11 Ft
Dining Room...
1800 Sqaure feet Home Plan as per Vastu
Do you also dream of having a well-planned house but don't know where to start?
Hang on right there! Before you fantasize about yourself and...
FREE PLANS
SINGLE FLOOR HOUSE PLANS
- All
- 10 - 15 Lakhs Budget Home Plans
- 1000 - 1500 Square Feet House Floor Plan
- 15 - 20 Lakhs Budget Home Plans
- 1500 - 2000 Square Feet House Floor Plan
- 2 Bedroom House Plans
- 20- 25 Lakhs Budget Home Plans
- 2000 - 2500 Square Feet House Floor Plan
- 25- 30 Lakhs Budget Home Plans
- 2500 - 3000 Square Feet House Floor Plan
- 3 Bedroom House Plans
- 30- 35 Lakhs Budget Home Plans
- 3000 - 3500 Square Feet House Floor Plan
- 35- 40 Lakhs Budget Home Plans
- 3500 - 4000 Square Feet House Floor Plan
- 3D Floor Plans
- 3D Front Elevation
- 4 Bedroom House Plans
- 40- 45 Lakhs Budget Home Plans
- 45- 50 Lakhs Budget Home Plans
- 5 Bedroom House Plans
- 500-1000 Square Feet House Floor Plan
- 6 Bedroom House Plans
- Architecture
- Balcony Design Ideas
- Bathrooms
- Bed Frame Design ideas
- Bedroom
- Bedroom Interior Designs
- Car Parking Design
- Celebrity Style
- Chair Design Ideas
- Construction
- Construction Tips
- Contemporary Home Design
- Contemporary House Plans
- Courtyard
- Cupboard Design Ideas
- Curtain Design Ideas
- Decoration
- Design
- Dinning Room
- Door Design Ideas
- Drawing Room
- Dream Homes
- Dream Houses
- Dressing Area
- Duplex Floor Plan
- Engineers
- Exterior Elevation
- Featured
- Floor Plan
- Free Plans
- Gate Design Ideas
- Gypsum Ceilings Designs
- Highlights
- Home Aquarium
- Home Design
- Home Furnishing
- Home Garden Design Ideas
- Home Office
- Innovative Designs
- Interior Designs
- Kids Room
- Kitchen
- Kitchen Interior Design
- Living Room
- Modern Home Design
- Modern Home Plan
- Office Interior Designs
- Pillow Design
- Shaver Design Ideas
- Showroom Interior Designs
- Single Floor House Plan
- Small House Plan
- Sofa Design Ideas
- Staircase Design
- Study Room Designs
- Swimming Pools
- Table Design Ideas
- Toilet Interior Designs
- Top Stories
- Traditional Home Design
- TV Interior Design Ideas
- Vastu
- Vastu For House
- Verandah
- Wall Light Design
- Wallpaper Design Idea
- Wardrobe Design Ideas
- Wash Basin Design Ideas
- Window Design
More
How to Reduce Construction Cost in India? 7 Effective Tips To...
7 Effective Tips To Reduce Construction Cost
It is really tough to estimate the overall cost of construction. The mismatch between anticipated cost and actual...
INTERIOR DESIGN
CONTEMPORARY HOUSE PLAN
26×33 House Plans in India as per Vastu
“First plan your work,
Then Work out your plan.”
26 X 33 Feet = 850 Sq, Ft House plan
Drawing Room = 14 X 11 Ft
Dining Room...
SQUARE FEET PLANS
Best 5 Three Bedroom 3D House Plans Everyone Will Like
The three bedroom house plans combine spaciousness and style that gives your dream home an awesome look. Today, we are going to share Best...
30 feet by 60 Double Floor House Plan with 4 Bedrooms
What is the first thing that you notice when you look at a House? The calmness and the authenticity in the location and in...
40 feet by 50 feet Home Plan Everyone Will Like
Image Credit:gharplanner.com
Specifications
Total Area : 2000 Square Feet (40*50)
Bedrooms :3
Type : double Floor
Style : modern
Construction Cost :
Dress room
Bathroom : 3
Living Room
Dining Room
Sit out
Kitchen
Car parking 2
To...
1741 Square Feet Round Home Design With 3 Bedrooms
The round house design features bedroom with desk, efficient kitchen designs . The house design is as spacious as it is space age. And...
TWO STOREY HOUSE PLAN WITH CAR PORCH
Ground Floor is designed in 1325 Square Feet
Number of Bedrooms : 2
Bathroom Attached : 2
Living Room
Dining Room
Kitchen
Work Area
First Floor is designed in 935 Square...
DREAM HOMES
23 feet by 50 feet Home Plan Everyone Will Like
Image credit:sanskaarpanache.com
General Details
Total Area : 1150 Square Feet
Total Bedrooms :3
Type : Double Floor
Style : Modern
Specifications
Ground Floor
Number of Bedrooms 1:
Bathroom : 1
Living Room
Dining Room
Sit out
Car...


